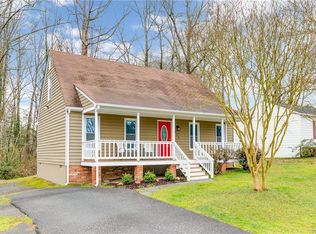Sold for $345,000 on 02/28/25
$345,000
3024 Tammaway Dr, Midlothian, VA 23112
3beds
1,431sqft
Single Family Residence
Built in 1979
0.52 Acres Lot
$356,000 Zestimate®
$241/sqft
$2,021 Estimated rent
Home value
$356,000
$335,000 - $381,000
$2,021/mo
Zestimate® history
Loading...
Owner options
Explore your selling options
What's special
This wonderful Brick Rancher with 3 Bedrooms & 2 Bathrooms & huge living area with fireplace is situated on over a ½ acre lot in Midlothian Virginia! This totally renovated/updated home offers brand new everything! New interior paint, fixtures, ceiling fans, LVP flooring, kitchen cabinets & countertops, bathrooms, Whirlpool appliances, hot water tank, vinyl replacement windows, patio sliding glass door, hvac thermostat, crawl space insulation & vapor barrier, gutters, exterior landscaping! This fantastic home is located within some of the best area schools: Evergreen ES, Swift Creek MS & Clover Hill HS! In addition, this home is 2 minutes from the River City Sports Park & the largest surf park in the world....The Park(coming soon)! Don’t delay….make this home yours today!!!
Zillow last checked: 8 hours ago
Listing updated: March 03, 2025 at 05:58am
Listed by:
Debbie Crevier-Kent 571-293-6923,
Cottage Street Realty LLC
Bought with:
Steve Norris, 0225209255
Real Broker LLC
Source: CVRMLS,MLS#: 2421519 Originating MLS: Central Virginia Regional MLS
Originating MLS: Central Virginia Regional MLS
Facts & features
Interior
Bedrooms & bathrooms
- Bedrooms: 3
- Bathrooms: 2
- Full bathrooms: 2
Primary bedroom
- Level: First
- Dimensions: 12.0 x 12.0
Bedroom 2
- Level: First
- Dimensions: 11.0 x 10.0
Bedroom 3
- Level: First
- Dimensions: 10.0 x 10.0
Other
- Description: Tub & Shower
- Level: First
Kitchen
- Level: First
- Dimensions: 20.0 x 14.0
Laundry
- Level: First
- Dimensions: 8.0 x 5.0
Living room
- Level: First
- Dimensions: 28.0 x 15.0
Heating
- Electric, Heat Pump, Wood
Cooling
- Central Air, Heat Pump
Appliances
- Included: Cooktop, Dishwasher, Exhaust Fan, Electric Cooking, Electric Water Heater, Disposal, Oven, Range, Refrigerator, Range Hood, Stove
- Laundry: Washer Hookup, Dryer Hookup
Features
- Bedroom on Main Level, Ceiling Fan(s), Dining Area, Eat-in Kitchen, Bath in Primary Bedroom, Main Level Primary
- Flooring: Vinyl, Wood
- Doors: Sliding Doors
- Basement: Crawl Space
- Attic: Pull Down Stairs
- Number of fireplaces: 1
- Fireplace features: Masonry, Vented
Interior area
- Total interior livable area: 1,431 sqft
- Finished area above ground: 1,431
Property
Parking
- Parking features: Driveway, No Garage, Off Street, Unpaved
- Has uncovered spaces: Yes
Features
- Levels: One
- Stories: 1
- Patio & porch: Stoop
- Exterior features: Unpaved Driveway
- Pool features: None
- Fencing: Back Yard,Fenced
Lot
- Size: 0.52 Acres
- Dimensions: 150 x 137
- Features: Wooded
Details
- Parcel number: 738688911200000
- Zoning description: R7
Construction
Type & style
- Home type: SingleFamily
- Architectural style: Ranch
- Property subtype: Single Family Residence
Materials
- Brick, Drywall, Shingle Siding
- Roof: Shingle
Condition
- Resale
- New construction: No
- Year built: 1979
Utilities & green energy
- Sewer: Public Sewer
- Water: Public
Green energy
- Green verification: Other
Community & neighborhood
Location
- Region: Midlothian
- Subdivision: Clarendon
Other
Other facts
- Ownership: Individuals
- Ownership type: Sole Proprietor
Price history
| Date | Event | Price |
|---|---|---|
| 2/28/2025 | Sold | $345,000+1.5%$241/sqft |
Source: | ||
| 2/2/2025 | Pending sale | $339,950$238/sqft |
Source: | ||
| 1/28/2025 | Price change | $339,950-1.5%$238/sqft |
Source: | ||
| 11/7/2024 | Listed for sale | $345,000$241/sqft |
Source: | ||
| 11/2/2024 | Pending sale | $345,000$241/sqft |
Source: | ||
Public tax history
| Year | Property taxes | Tax assessment |
|---|---|---|
| 2025 | $2,700 +5.5% | $303,400 +6.7% |
| 2024 | $2,559 +12.8% | $284,300 +14.1% |
| 2023 | $2,268 +1.3% | $249,200 +2.4% |
Find assessor info on the county website
Neighborhood: 23112
Nearby schools
GreatSchools rating
- 4/10Evergreen ElementaryGrades: PK-5Distance: 1.2 mi
- 5/10Swift Creek Middle SchoolGrades: 6-8Distance: 1.5 mi
- 6/10Clover Hill High SchoolGrades: 9-12Distance: 1.2 mi
Schools provided by the listing agent
- Elementary: Evergreen
- Middle: Swift Creek
- High: Clover Hill
Source: CVRMLS. This data may not be complete. We recommend contacting the local school district to confirm school assignments for this home.
Get a cash offer in 3 minutes
Find out how much your home could sell for in as little as 3 minutes with a no-obligation cash offer.
Estimated market value
$356,000
Get a cash offer in 3 minutes
Find out how much your home could sell for in as little as 3 minutes with a no-obligation cash offer.
Estimated market value
$356,000
