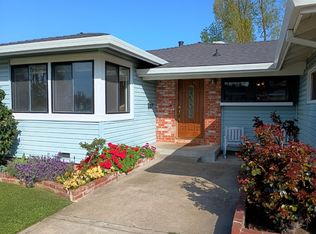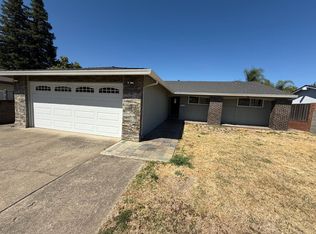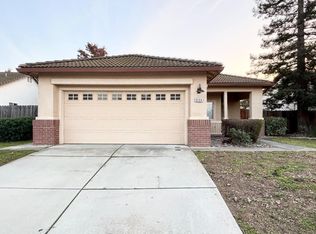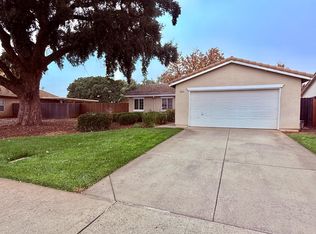This spacious Rosemont home is ready for your imagination! With 4 bedrooms and 2.5 bathrooms there is plenty of space for everyone. With a multilevel home you'll find the living room and kitchen area, then a few steps down is another living space with a 1/2 bath. Upstairs you have the primary bedroom along with the other 3 bedrooms and full bathroom. This corner lot provides RV access and a built in pool! With some clean up and light remodeling, this property can become a stunning home.
Active
$520,000
3024 Tamango Way, Sacramento, CA 95826
4beds
1,834sqft
Est.:
Single Family Residence
Built in 1975
7,265.81 Square Feet Lot
$518,400 Zestimate®
$284/sqft
$-- HOA
What's special
Rv accessBuilt in poolMultilevel homeCorner lotPrimary bedroomKitchen area
- 145 days |
- 578 |
- 26 |
Zillow last checked: 8 hours ago
Listing updated: September 08, 2025 at 12:17pm
Listed by:
Markus Gomez DRE #02068035 916-214-3872,
Coldwell Banker Realty
Source: MetroList Services of CA,MLS#: 225096689Originating MLS: MetroList Services, Inc.
Tour with a local agent
Facts & features
Interior
Bedrooms & bathrooms
- Bedrooms: 4
- Bathrooms: 3
- Full bathrooms: 2
- Partial bathrooms: 1
Rooms
- Room types: Dining Room, Family Room, Living Room
Primary bedroom
- Features: Walk-In Closet
Primary bathroom
- Features: Tub w/Shower Over, Window
Dining room
- Features: Formal Area
Kitchen
- Features: Laminate Counters
Heating
- Central, Fireplace(s)
Cooling
- Ceiling Fan(s), Central Air
Appliances
- Included: Free-Standing Gas Range, Range Hood, Dishwasher, Disposal, Microwave, Plumbed For Ice Maker
- Laundry: Electric Dryer Hookup, In Garage
Features
- Flooring: Carpet, Laminate
- Number of fireplaces: 1
- Fireplace features: Living Room, Family Room, Stone, Wood Burning
Interior area
- Total interior livable area: 1,834 sqft
Property
Parking
- Total spaces: 2
- Parking features: Attached
- Attached garage spaces: 2
Features
- Stories: 2
- Has private pool: Yes
- Pool features: In Ground, Gunite
Lot
- Size: 7,265.81 Square Feet
- Features: Sprinklers In Front, Curb(s)/Gutter(s)
Details
- Parcel number: 06802250080000
- Zoning description: RD-5
- Special conditions: Standard
Construction
Type & style
- Home type: SingleFamily
- Architectural style: Traditional
- Property subtype: Single Family Residence
Materials
- Stucco, Wood
- Foundation: Raised, Slab
- Roof: Tile
Condition
- Year built: 1975
Utilities & green energy
- Sewer: Public Sewer
- Water: Water District, Public
- Utilities for property: Cable Available, Public, Sewer In & Connected, Electric, Internet Available, Natural Gas Connected
Community & HOA
Location
- Region: Sacramento
Financial & listing details
- Price per square foot: $284/sqft
- Tax assessed value: $582,624
- Price range: $520K - $520K
- Date on market: 7/22/2025
- Road surface type: Asphalt, Paved
Foreclosure details
Estimated market value
$518,400
$492,000 - $544,000
$4,014/mo
Price history
Price history
| Date | Event | Price |
|---|---|---|
| 8/12/2025 | Price change | $520,000-10.3%$284/sqft |
Source: MetroList Services of CA #225096689 Report a problem | ||
| 7/22/2025 | Listed for sale | $580,000+3.6%$316/sqft |
Source: MetroList Services of CA #225096689 Report a problem | ||
| 3/27/2023 | Sold | $560,000$305/sqft |
Source: MetroList Services of CA #222125905 Report a problem | ||
| 3/6/2023 | Pending sale | $560,000$305/sqft |
Source: MetroList Services of CA #222125905 Report a problem | ||
| 2/27/2023 | Listed for sale | $560,000$305/sqft |
Source: MetroList Services of CA #222125905 Report a problem | ||
Public tax history
Public tax history
| Year | Property taxes | Tax assessment |
|---|---|---|
| 2025 | -- | $582,624 +2% |
| 2024 | $6,806 +2.4% | $571,200 +41.2% |
| 2023 | $6,646 +39% | $404,646 +2% |
Find assessor info on the county website
BuyAbility℠ payment
Est. payment
$3,165/mo
Principal & interest
$2485
Property taxes
$498
Home insurance
$182
Climate risks
Neighborhood: 95826
Nearby schools
GreatSchools rating
- 6/10Sequoia Elementary SchoolGrades: K-6Distance: 0.4 mi
- 5/10Albert Einstein Middle SchoolGrades: 7-8Distance: 0.8 mi
- 5/10Rosemont High SchoolGrades: 9-12Distance: 1.5 mi
- Loading
- Loading



