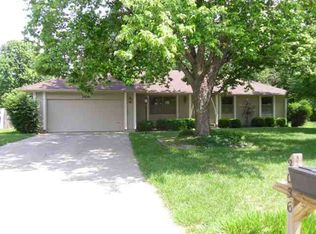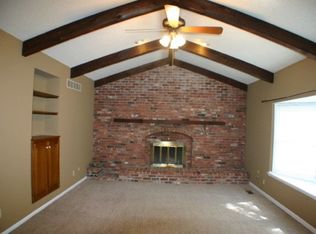Sold
Price Unknown
3024 SW Lincolnshire Rd, Topeka, KS 66614
3beds
2,548sqft
Single Family Residence, Residential
Built in 1978
16,625 Acres Lot
$317,100 Zestimate®
$--/sqft
$2,227 Estimated rent
Home value
$317,100
$301,000 - $333,000
$2,227/mo
Zestimate® history
Loading...
Owner options
Explore your selling options
What's special
Newly improved price! Truly move-in ready. Plenty of space to spread out, with a large back yard and an amazing oversized above ground pool with a liner purchased in 2023. Pool features to easily add a vollyball net. The kitchen appliances stays and has a wonderful oversized granite, deep sink. High efficiency furnace. The fireplace on the main floor has a blower to truly heat the area. It's not a cul-de-sac but the neighborhood is a large U-shaped road, so no extra traffic.
Zillow last checked: 8 hours ago
Listing updated: February 16, 2024 at 01:14pm
Listed by:
Bud Tyroler 785-633-9488,
KW One Legacy Partners, LLC
Bought with:
House Non Member
SUNFLOWER ASSOCIATION OF REALT
Source: Sunflower AOR,MLS#: 232203
Facts & features
Interior
Bedrooms & bathrooms
- Bedrooms: 3
- Bathrooms: 4
- Full bathrooms: 2
- 1/2 bathrooms: 2
Primary bedroom
- Level: Main
- Area: 164.69
- Dimensions: 12'10x12'10
Bedroom 2
- Level: Main
- Area: 135.42
- Dimensions: 12'6x10'10
Bedroom 3
- Level: Main
- Area: 104
- Dimensions: 9'9x10'8
Dining room
- Level: Main
- Area: 105
- Dimensions: 10'x10'6
Kitchen
- Level: Main
- Area: 143.75
- Dimensions: 11'6x12'6
Laundry
- Level: Main
Living room
- Level: Main
- Area: 399
- Dimensions: 21x19
Recreation room
- Area: 640.17
- Dimensions: 23x27'10
Heating
- Natural Gas
Cooling
- Central Air
Appliances
- Included: Electric Range, Range Hood, Refrigerator, Disposal
- Laundry: Main Level, Separate Room
Features
- Wet Bar, Sheetrock, 8' Ceiling, Vaulted Ceiling(s)
- Flooring: Laminate, Carpet
- Basement: Concrete,Full,Partially Finished
- Number of fireplaces: 2
- Fireplace features: Two, Wood Burning, Living Room, Basement
Interior area
- Total structure area: 2,548
- Total interior livable area: 2,548 sqft
- Finished area above ground: 1,510
- Finished area below ground: 1,038
Property
Parking
- Parking features: Attached
- Has attached garage: Yes
Features
- Patio & porch: Deck, Covered
- Has private pool: Yes
- Pool features: Above Ground
- Fencing: Partial
Lot
- Size: 16,625 Acres
- Dimensions: 95 x 175
Details
- Additional structures: Shed(s)
- Parcel number: R56215
- Special conditions: Standard,Arm's Length
Construction
Type & style
- Home type: SingleFamily
- Architectural style: Ranch
- Property subtype: Single Family Residence, Residential
Materials
- Frame
- Roof: Architectural Style
Condition
- Year built: 1978
Utilities & green energy
- Water: Public
Community & neighborhood
Location
- Region: Topeka
- Subdivision: Mission Cent 1
Price history
| Date | Event | Price |
|---|---|---|
| 2/16/2024 | Sold | -- |
Source: | ||
| 1/12/2024 | Pending sale | $255,000$100/sqft |
Source: | ||
| 1/7/2024 | Price change | $255,000-3.8%$100/sqft |
Source: | ||
| 12/23/2023 | Listed for sale | $265,000$104/sqft |
Source: | ||
Public tax history
| Year | Property taxes | Tax assessment |
|---|---|---|
| 2025 | -- | $29,016 |
| 2024 | $4,525 +1.5% | $29,016 +2% |
| 2023 | $4,460 +9.7% | $28,447 +12% |
Find assessor info on the county website
Neighborhood: Brookfield
Nearby schools
GreatSchools rating
- 6/10Farley Elementary SchoolGrades: PK-6Distance: 0.6 mi
- 6/10Washburn Rural Middle SchoolGrades: 7-8Distance: 3.8 mi
- 8/10Washburn Rural High SchoolGrades: 9-12Distance: 3.8 mi
Schools provided by the listing agent
- Elementary: Farley Elementary School/USD 437
- Middle: Washburn Rural Middle School/USD 437
- High: Washburn Rural High School/USD 437
Source: Sunflower AOR. This data may not be complete. We recommend contacting the local school district to confirm school assignments for this home.

