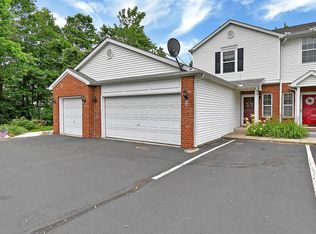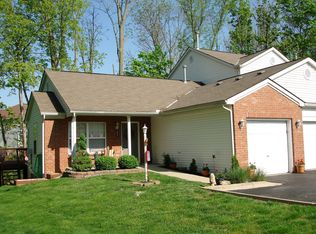Open house Sat Aug 31th from 1-3pm. Enjoy your morning coffee on the deck over looking the tree line with stream. When entering the home you will be greeted with a 2 story foyer and new pergo floor. The great room as gas log fireplace and is open to the kitchen with white cabinets, newer granite counter tops, sink and faucet. Just around the corner you will find the updated half bathroom. The lower level has been professionally finished with large family and utility room. There is also a storage closet under stairs. On the 2nd level are 2 spacious bedrooms with great closet space. The owners suite has cathedral ceilings and a great view of the tree line. The update full bath as a private door to the owners suite. Close to shopping, freeways and park. Roof replaced in 2016.
This property is off market, which means it's not currently listed for sale or rent on Zillow. This may be different from what's available on other websites or public sources.

