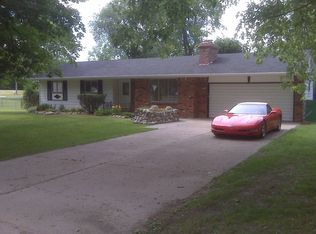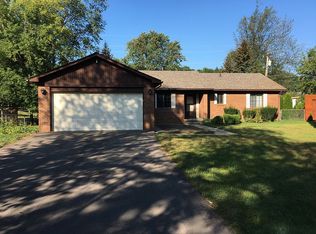Sold for $296,000
$296,000
3024 Potter Rd, Wixom, MI 48393
2beds
1,068sqft
Single Family Residence
Built in 1967
0.88 Acres Lot
$319,300 Zestimate®
$277/sqft
$2,115 Estimated rent
Home value
$319,300
$297,000 - $342,000
$2,115/mo
Zestimate® history
Loading...
Owner options
Explore your selling options
What's special
Exceptional opportunity for this large 2 BR brick ranch in the heart of Wixom. Home includes 2nd 100x150 lot - build a 2nd garage or pole barn to house your toys or home-based business. Move right in and update over time. Could easily make into 3 BR home. Hardwood floors under carpet in living room and hall as well as in both bedrooms. Kitchen has high upper cabinets and a large breakfast area. 1 1/2 baths on the main level. Incredible fenced yard has additional 150 x 100 lot at the back of the property (2nd PID: 17-29-38-1007) which is included for .88 acres! Home has dimensional shingles - roof approx 10 yrs. old and GFA heat and central air. Full basement is high and dry and awaiting your finishing ideas. (FP hasn't been used in years - buyer should plan to inspect & repair if use is desired.). Multiple Offers Received - Sellers request that all offers be submitted by Saturday 4/12 at Noon.
Zillow last checked: 8 hours ago
Listing updated: August 05, 2025 at 02:30pm
Listed by:
Liz Stevenson 248-408-5690,
Real Estate One-Northville,
Kimberly Yezbick 248-535-4316,
Real Estate One-Northville
Bought with:
Katherine Nolff, 6501392126
The Brokerage Real Estate Enthusiasts
Source: Realcomp II,MLS#: 20250023049
Facts & features
Interior
Bedrooms & bathrooms
- Bedrooms: 2
- Bathrooms: 2
- Full bathrooms: 1
- 1/2 bathrooms: 1
Heating
- Forced Air, Natural Gas
Cooling
- Ceiling Fans, Central Air
Appliances
- Included: Dryer, Free Standing Electric Range, Free Standing Refrigerator, Washer, Water Softener Owned
- Laundry: Gas Dryer Hookup, Laundry Room, Washer Hookup
Features
- High Speed Internet
- Basement: Full,Unfinished
- Has fireplace: No
Interior area
- Total interior livable area: 1,068 sqft
- Finished area above ground: 1,068
Property
Parking
- Total spaces: 2
- Parking features: Two Car Garage, Attached, Direct Access, Electricityin Garage, Garage Faces Front, Garage Door Opener
- Attached garage spaces: 2
Features
- Levels: One
- Stories: 1
- Entry location: GroundLevel
- Patio & porch: Covered, Patio, Porch
- Exterior features: Awnings, Chimney Caps
- Pool features: None
- Fencing: Back Yard,Fenced,Fencing Allowed
- Waterfront features: All Sports Lake, Lake Privileges
- Body of water: Loon Lake
Lot
- Size: 0.88 Acres
- Dimensions: 150.00 x 252.09
- Features: Cleared, Level, Split Possible
Details
- Additional structures: Outbuildings Allowed, Sheds Allowed
- Parcel number: 1729381008
- Special conditions: Short Sale No,Standard
Construction
Type & style
- Home type: SingleFamily
- Architectural style: Ranch
- Property subtype: Single Family Residence
Materials
- Brick
- Foundation: Basement, Block
- Roof: Asphalt
Condition
- Platted Sub
- New construction: No
- Year built: 1967
Utilities & green energy
- Electric: Service 100 Amp, Circuit Breakers
- Sewer: Public Sewer
- Water: Waterat Street, Well
- Utilities for property: Above Ground Utilities, Cable Available
Community & neighborhood
Location
- Region: Wixom
- Subdivision: BIRCH PARK SUB
HOA & financial
HOA
- Has HOA: Yes
- HOA fee: $50 optional
Other
Other facts
- Listing agreement: Exclusive Right To Sell
- Listing terms: Cash,Conventional
Price history
| Date | Event | Price |
|---|---|---|
| 5/2/2025 | Sold | $296,000+5.7%$277/sqft |
Source: | ||
| 4/12/2025 | Pending sale | $280,000$262/sqft |
Source: | ||
| 4/9/2025 | Listed for sale | $280,000$262/sqft |
Source: | ||
Public tax history
| Year | Property taxes | Tax assessment |
|---|---|---|
| 2024 | $2,301 +4.8% | $126,500 +12.1% |
| 2023 | $2,195 +0.4% | $112,880 +14% |
| 2022 | $2,187 +1.2% | $99,010 +1.9% |
Find assessor info on the county website
Neighborhood: 48393
Nearby schools
GreatSchools rating
- 6/10Wixom Elementary SchoolGrades: K-5Distance: 0.9 mi
- 7/10Sarah G. Banks Middle SchoolGrades: 6-8Distance: 0.8 mi
- 8/10Walled Lake Western High SchoolGrades: 9-12Distance: 1 mi
Get a cash offer in 3 minutes
Find out how much your home could sell for in as little as 3 minutes with a no-obligation cash offer.
Estimated market value
$319,300

