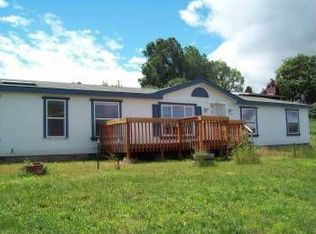Tastefully updated farm-style home with views, privacy and total comfort. Relax in front of the cozy fireplaces and enjoy the views or prepare meals on the gas range in your step-saver kitchen with all SS appliances, there's a wine cooler built into the breakfast bar. There's tile in the guest bath, but the icing on the cake is the master suite with tile shower and separate tub and style everywhere. Some furniture could be negotiable. Great, oversized garage/shop that's partially insulated.
This property is off market, which means it's not currently listed for sale or rent on Zillow. This may be different from what's available on other websites or public sources.

