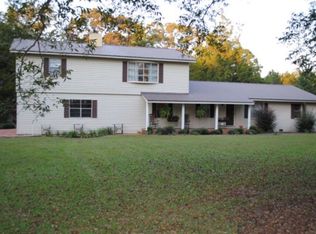Sold for $164,900 on 09/22/25
$164,900
3024 Jones Mill Rd, Dawson, GA 39842
3beds
1,836sqft
Detached Single Family
Built in 1965
1.07 Acres Lot
$164,000 Zestimate®
$90/sqft
$1,654 Estimated rent
Home value
$164,000
Estimated sales range
Not available
$1,654/mo
Zestimate® history
Loading...
Owner options
Explore your selling options
What's special
This nice brick home in a quiet country setting in Terrell County, offers plenty of room and charm. The home offers 3 bedrooms and 2 and a half bathrooms. It has a very large open kitchen, dining and living room. There is a drop down den with a fireplace right as you come in from the 2 car garage, on the back of the home is a nice tiled sunroom that could easily be made into another bedroom. Sitting on 1.07 acres you are surrounded by hundreds of acres in a conservation act. There is a large pole barn and a shop with carports on two sides.
Zillow last checked: 8 hours ago
Listing updated: September 22, 2025 at 09:11am
Listed by:
Melvin Crain , Jr,
HRP Realty, LLC
Bought with:
Jack Bell
HRP Realty, LLC
Source: SWGMLS,MLS#: 164719
Facts & features
Interior
Bedrooms & bathrooms
- Bedrooms: 3
- Bathrooms: 3
- Full bathrooms: 2
- 1/2 bathrooms: 1
Heating
- Heat: Central Electric, Fireplace(s)
Cooling
- A/C: Central Electric
Appliances
- Included: Dishwasher, Refrigerator, Smooth Top
- Laundry: Laundry Room
Features
- Kitchen Island, Built-in Bookcases, High Speed Internet
- Flooring: Hardwood, Laminate
- Has fireplace: Yes
- Fireplace features: Gas, Masonry
Interior area
- Total structure area: 1,836
- Total interior livable area: 1,836 sqft
Property
Parking
- Parking features: Double, Garage
- Has garage: Yes
Features
- Stories: 1
- Patio & porch: Patio Covered, Porch Covered
- Waterfront features: None
Lot
- Size: 1.07 Acres
- Features: Other-See Remarks
Details
- Additional structures: Workshop
- Parcel number: 029 008
Construction
Type & style
- Home type: SingleFamily
- Architectural style: Traditional
- Property subtype: Detached Single Family
Materials
- Brick, Vinyl Siding, Wood Trim
- Foundation: Crawl Space
- Roof: Shingle
Condition
- Year built: 1965
Utilities & green energy
- Electric: Gp-Terrell
- Sewer: Septic Tank
- Water: Well
- Utilities for property: Electricity Connected, Water Connected, Cable Available
Community & neighborhood
Location
- Region: Dawson
- Subdivision: None
Other
Other facts
- Listing terms: Cash,FHA,Conventional,USDA Loan
- Ownership: Primary Home
Price history
| Date | Event | Price |
|---|---|---|
| 9/22/2025 | Sold | $164,900$90/sqft |
Source: SWGMLS #164719 Report a problem | ||
| 7/31/2025 | Pending sale | $164,900$90/sqft |
Source: SWGMLS #164719 Report a problem | ||
| 7/9/2025 | Price change | $164,900-5.8%$90/sqft |
Source: SWGMLS #164719 Report a problem | ||
| 5/12/2025 | Listed for sale | $175,000$95/sqft |
Source: SWGMLS #164719 Report a problem | ||
| 4/29/2025 | Pending sale | $175,000$95/sqft |
Source: SWGMLS #164719 Report a problem | ||
Public tax history
| Year | Property taxes | Tax assessment |
|---|---|---|
| 2024 | $1,278 +19% | $34,680 |
| 2023 | $1,074 0% | $34,680 |
| 2022 | $1,075 | $34,680 |
Find assessor info on the county website
Neighborhood: 39842
Nearby schools
GreatSchools rating
- 6/10Cooper Primary SchoolGrades: PK-5Distance: 5.4 mi
- 4/10Terrell Middle SchoolGrades: 6-8Distance: 5.4 mi
- 3/10Terrell High SchoolGrades: 9-12Distance: 5.4 mi

Get pre-qualified for a loan
At Zillow Home Loans, we can pre-qualify you in as little as 5 minutes with no impact to your credit score.An equal housing lender. NMLS #10287.
Sell for more on Zillow
Get a free Zillow Showcase℠ listing and you could sell for .
$164,000
2% more+ $3,280
With Zillow Showcase(estimated)
$167,280