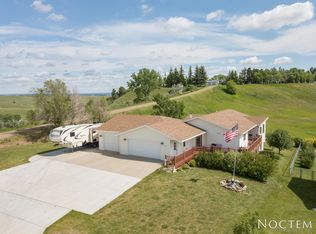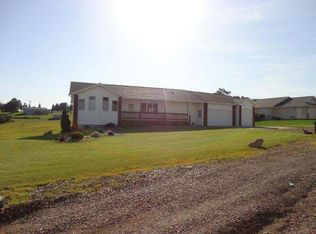This spacious, ranch style home in north Mandan has an open feel with many main floor amenities. The open kitchen offers hickory cabinets, quartz counters, under mount sink, and a large pantry. The main floor also has a nice family room, full bathroom, spare bedroom, main floor laundry with half bath, master suite with walk in closet and the master bathroom with double sinks and step in shower. The basement has 3 additional bedrooms each with walk in closets, full bathroom, and the family room with a walkout to the backyard. The 3 stall garage is heated, has a floor drain, and has hot and cold water. Additional features include RV pad, steel siding, underground sprinklers, yard shed, garden area, and a couple apple trees. Do not miss out on this nice home on a large private city lot.
This property is off market, which means it's not currently listed for sale or rent on Zillow. This may be different from what's available on other websites or public sources.


