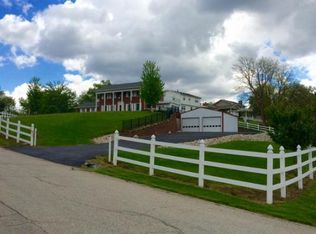Sold for $169,900
$169,900
3024 Greenlake Dr, Decatur, IL 62521
4beds
2,340sqft
Single Family Residence
Built in 1964
0.48 Acres Lot
$195,500 Zestimate®
$73/sqft
$1,951 Estimated rent
Home value
$195,500
$164,000 - $235,000
$1,951/mo
Zestimate® history
Loading...
Owner options
Explore your selling options
What's special
Beautiful lake views from the front of this two story home. Perfect for watching the sunset on Lake Decatur, from your Living & dining room. Four large bedrooms all with hardwood floors. Master has a walk-in cedar lined closet and lake views. All bedrooms are up. Open the windows, turn on the whole house fan and get the cool breeze off the lake There is a partially finished walk-out basement. It opens up to a wooded backyard.There is a two car attached garage. This home is well made. It has good bones. With just a little love and updating it could be the home of your dreams. Home being sold as is. Call showingtime for appointment and Barb for any questions. 217-855-6090.
Zillow last checked: 9 hours ago
Listing updated: September 30, 2024 at 02:39pm
Listed by:
Barbara McElroy 217-875-0555,
Brinkoetter REALTORS®
Bought with:
Non Member, #N/A
Central Illinois Board of REALTORS
Source: CIBR,MLS#: 6245093 Originating MLS: Central Illinois Board Of REALTORS
Originating MLS: Central Illinois Board Of REALTORS
Facts & features
Interior
Bedrooms & bathrooms
- Bedrooms: 4
- Bathrooms: 2
- Full bathrooms: 1
- 1/2 bathrooms: 1
Primary bedroom
- Description: Flooring: Hardwood
- Level: Upper
Bedroom
- Description: Flooring: Hardwood
- Level: Upper
Bedroom
- Description: Flooring: Hardwood
- Level: Upper
Bedroom
- Description: Flooring: Hardwood
- Level: Upper
Breakfast room nook
- Description: Flooring: Laminate
- Level: Main
Dining room
- Description: Flooring: Hardwood
- Level: Main
Other
- Description: Flooring: Vinyl
- Level: Upper
- Dimensions: 8 x 8
Half bath
- Description: Flooring: Vinyl
- Level: Main
Kitchen
- Description: Flooring: Laminate
- Level: Main
Living room
- Description: Flooring: Hardwood
- Level: Main
Other
- Level: Basement
Recreation
- Level: Basement
Heating
- Forced Air, Gas
Cooling
- Central Air, Attic Fan, Whole House Fan
Appliances
- Included: Dishwasher, Gas Water Heater, Oven, Range, Refrigerator
Features
- Walk-In Closet(s)
- Basement: Finished,Unfinished,Full
- Number of fireplaces: 1
Interior area
- Total structure area: 2,340
- Total interior livable area: 2,340 sqft
- Finished area above ground: 1,881
- Finished area below ground: 459
Property
Parking
- Total spaces: 2
- Parking features: Attached, Garage
- Attached garage spaces: 2
Features
- Levels: Two
- Stories: 2
- Patio & porch: Front Porch, Deck
- Exterior features: Deck
- Has view: Yes
- View description: Lake
- Has water view: Yes
- Water view: Lake
Lot
- Size: 0.48 Acres
Details
- Parcel number: 091330326017
- Zoning: RES
- Special conditions: None
Construction
Type & style
- Home type: SingleFamily
- Architectural style: Traditional
- Property subtype: Single Family Residence
Materials
- Wood Siding
- Foundation: Basement
- Roof: Asphalt
Condition
- Year built: 1964
Utilities & green energy
- Sewer: Public Sewer
- Water: Public
Community & neighborhood
Location
- Region: Decatur
- Subdivision: Greenlake Add
Other
Other facts
- Road surface type: Asphalt
Price history
| Date | Event | Price |
|---|---|---|
| 9/30/2024 | Sold | $169,900-5.6%$73/sqft |
Source: | ||
| 8/29/2024 | Pending sale | $179,900$77/sqft |
Source: | ||
| 8/6/2024 | Listed for sale | $179,900$77/sqft |
Source: | ||
Public tax history
| Year | Property taxes | Tax assessment |
|---|---|---|
| 2024 | $4,488 +7% | $57,129 +7.6% |
| 2023 | $4,196 +5.8% | $53,084 +6.4% |
| 2022 | $3,964 +6.6% | $49,912 +5.5% |
Find assessor info on the county website
Neighborhood: 62521
Nearby schools
GreatSchools rating
- 1/10Muffley Elementary SchoolGrades: K-6Distance: 0.7 mi
- 1/10Stephen Decatur Middle SchoolGrades: 7-8Distance: 5.5 mi
- 2/10Eisenhower High SchoolGrades: 9-12Distance: 1.8 mi
Schools provided by the listing agent
- District: Decatur Dist 61
Source: CIBR. This data may not be complete. We recommend contacting the local school district to confirm school assignments for this home.
Get pre-qualified for a loan
At Zillow Home Loans, we can pre-qualify you in as little as 5 minutes with no impact to your credit score.An equal housing lender. NMLS #10287.
