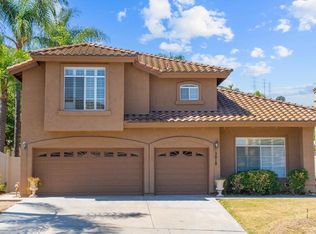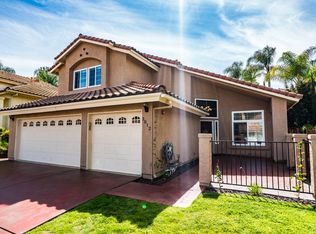Sold for $1,311,000
Listing Provided by:
Patti Roesch DRE #01343276 pattiroesch@cox.net,
Steele Canyon Realty,
Steven Roesch DRE #01913764 619-672-1546,
Steele Canyon Realty
Bought with: Keller Williams Realty
$1,311,000
3024 Golf Crest Ridge Rd, El Cajon, CA 92019
5beds
2,955sqft
Single Family Residence
Built in 1990
0.29 Acres Lot
$1,292,800 Zestimate®
$444/sqft
$6,434 Estimated rent
Home value
$1,292,800
$1.19M - $1.41M
$6,434/mo
Zestimate® history
Loading...
Owner options
Explore your selling options
What's special
PRIMARY BEDROOM DOWNSTAIRS! This beautiful home is the largest model in the Pasatiempo development with 4 bedrooms and a 5th optional and almost 3,000 sq ft of living space. Large open floor plan with 10`+ ceilings give a bright & airy feeling to the entire lower level. Beautifully appointed & meticulously maintained, this highly up-graded home is perfect for entertaining. Large backyard has patio cover and gazebo! Don't wait...this will sell fast!
Zillow last checked: 8 hours ago
Listing updated: December 04, 2024 at 07:48pm
Listing Provided by:
Patti Roesch DRE #01343276 pattiroesch@cox.net,
Steele Canyon Realty,
Steven Roesch DRE #01913764 619-672-1546,
Steele Canyon Realty
Bought with:
Mike Yalda, DRE #01429238
Keller Williams Realty
Source: CRMLS,MLS#: PTP2406600 Originating MLS: California Regional MLS (North San Diego County & Pacific Southwest AORs)
Originating MLS: California Regional MLS (North San Diego County & Pacific Southwest AORs)
Facts & features
Interior
Bedrooms & bathrooms
- Bedrooms: 5
- Bathrooms: 3
- Full bathrooms: 2
- 1/4 bathrooms: 1
- Main level bathrooms: 1
- Main level bedrooms: 1
Primary bedroom
- Features: Primary Suite
Primary bedroom
- Features: Main Level Primary
Bedroom
- Features: Bedroom on Main Level
Heating
- Central, Forced Air
Cooling
- Central Air
Appliances
- Included: Double Oven, Dishwasher, Gas Cooktop, Disposal, Ice Maker
- Laundry: Washer Hookup, Laundry Room
Features
- Bedroom on Main Level, Main Level Primary, Primary Suite, Walk-In Closet(s)
- Has fireplace: Yes
- Fireplace features: Family Room
- Common walls with other units/homes: No Common Walls
Interior area
- Total interior livable area: 2,955 sqft
Property
Parking
- Total spaces: 3
- Parking features: Garage - Attached
- Attached garage spaces: 3
Features
- Levels: Two
- Stories: 2
- Entry location: 1
- Pool features: None
- Has view: Yes
- View description: Mountain(s), Neighborhood
Lot
- Size: 0.29 Acres
- Features: 0-1 Unit/Acre
Details
- Parcel number: 5193231100
- Zoning: R1
- Special conditions: Standard
Construction
Type & style
- Home type: SingleFamily
- Property subtype: Single Family Residence
Condition
- Year built: 1990
Utilities & green energy
- Sewer: Public Sewer
Community & neighborhood
Community
- Community features: Street Lights, Sidewalks
Location
- Region: El Cajon
HOA & financial
HOA
- Has HOA: Yes
- HOA fee: $110 monthly
- Amenities included: Management
- Association name: Pasatiempo
- Association phone: 619-906-5229
Other
Other facts
- Listing terms: Cash,Conventional,FHA,VA Loan
Price history
| Date | Event | Price |
|---|---|---|
| 12/3/2024 | Sold | $1,311,000+0.9%$444/sqft |
Source: | ||
| 11/3/2024 | Pending sale | $1,299,000$440/sqft |
Source: | ||
| 10/25/2024 | Listed for sale | $1,299,000+425.9%$440/sqft |
Source: | ||
| 2/28/1997 | Sold | $247,000$84/sqft |
Source: Public Record Report a problem | ||
Public tax history
| Year | Property taxes | Tax assessment |
|---|---|---|
| 2025 | $16,145 +201.3% | $1,311,000 +232.4% |
| 2024 | $5,358 +3% | $394,377 +2% |
| 2023 | $5,202 +2% | $386,645 +2% |
Find assessor info on the county website
Neighborhood: 92019
Nearby schools
GreatSchools rating
- 3/10Jamacha Elementary SchoolGrades: K-5Distance: 0.3 mi
- 7/10Hillsdale Middle SchoolGrades: 6-8Distance: 1.4 mi
- 8/10Valhalla High SchoolGrades: 9-12Distance: 1.8 mi
Get a cash offer in 3 minutes
Find out how much your home could sell for in as little as 3 minutes with a no-obligation cash offer.
Estimated market value$1,292,800
Get a cash offer in 3 minutes
Find out how much your home could sell for in as little as 3 minutes with a no-obligation cash offer.
Estimated market value
$1,292,800

