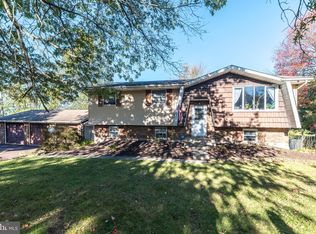Sold for $730,000
$730,000
3024 Finland Rd, Pennsburg, PA 18073
4beds
2,862sqft
Single Family Residence
Built in 2025
2.43 Acres Lot
$746,400 Zestimate®
$255/sqft
$3,660 Estimated rent
Home value
$746,400
$694,000 - $799,000
$3,660/mo
Zestimate® history
Loading...
Owner options
Explore your selling options
What's special
For 5 days only! Limited time offer of $22,500 seller credit with an acceptable agreement of sale*
Modern Comfort Meets Countryside Charm — Welcome to 3024 Finland Rd! Discover the perfect blend of luxury and tranquility in this stunning 4-bedroom, 2.5-bath home nestled on a spacious lot in the heart of Upper Hanover Township. From the moment you arrive, the inviting curb appeal and classic architectural lines make it clear—this is not your average suburban home. Step inside to sun-soaked rooms and an open-concept layout that’s ideal for entertaining or simply enjoying quiet moments. The kitchen features sleek quartz countertops, stainless steel appliances, a generous island, and a walk-in pantry—every culinary dream starts here. Upstairs, unwind in the luxurious primary suite complete with dual walk-in closets and a spa-like ensuite bath. Three additional bedrooms and a convenient second-floor laundry room make everyday living effortless. Outside, enjoy your private backyard oasis—perfect for summer barbecues, gardening, or simply relaxing under the stars. With a full basement ready for finishing, a two-car garage, and a peaceful setting just minutes from town, this home has it all. Located in the highly regarded Upper Perkiomen School District, and with easy access to major commuter routes, shopping, and Green Lane Park, this is your opportunity to own a move-in-ready home with modern style and timeless appeal. Don’t wait—this is the home you’ve been searching for!
Zillow last checked: 8 hours ago
Listing updated: October 09, 2025 at 07:18am
Listed by:
Dana M. MacIntosh 267-222-0264,
Keller Williams Real Estate BB
Bought with:
nonmember
NON MBR Office
Source: GLVR,MLS#: 758700 Originating MLS: Lehigh Valley MLS
Originating MLS: Lehigh Valley MLS
Facts & features
Interior
Bedrooms & bathrooms
- Bedrooms: 4
- Bathrooms: 3
- Full bathrooms: 2
- 1/2 bathrooms: 1
Primary bedroom
- Level: Second
- Dimensions: 16.00 x 16.00
Bedroom
- Level: Second
- Dimensions: 13.00 x 13.00
Bedroom
- Level: Second
- Dimensions: 12.00 x 11.00
Bedroom
- Level: Second
- Dimensions: 12.00 x 12.00
Primary bathroom
- Level: Second
- Dimensions: 14.00 x 8.00
Breakfast room nook
- Level: First
- Dimensions: 9.00 x 15.00
Den
- Level: First
- Dimensions: 12.00 x 12.00
Dining room
- Level: First
- Dimensions: 11.00 x 15.00
Family room
- Level: First
- Dimensions: 21.00 x 15.00
Other
- Level: Second
- Dimensions: 12.00 x 6.00
Half bath
- Level: Second
- Dimensions: 5.00 x 5.00
Kitchen
- Level: First
- Dimensions: 13.00 x 15.00
Heating
- Forced Air
Cooling
- Central Air
Appliances
- Included: Dishwasher, Disposal, Gas Oven, Gas Range, Microwave, Propane Water Heater
- Laundry: Upper Level
Features
- Dining Area, Separate/Formal Dining Room, Entrance Foyer, Eat-in Kitchen, Home Office, Kitchen Island, Family Room Main Level, Walk-In Closet(s)
- Flooring: Carpet, Luxury Vinyl, Luxury VinylPlank
- Basement: Egress Windows,Full,Concrete,Sump Pump
- Has fireplace: Yes
- Fireplace features: Family Room, Gas Log
Interior area
- Total interior livable area: 2,862 sqft
- Finished area above ground: 2,862
- Finished area below ground: 0
Property
Parking
- Total spaces: 2
- Parking features: Attached, Garage, Garage Door Opener
- Attached garage spaces: 2
Features
- Stories: 2
- Patio & porch: Covered, Porch
- Exterior features: Porch
- Has view: Yes
- View description: Panoramic
Lot
- Size: 2.43 Acres
- Features: Not In Subdivision
Details
- Parcel number: 570000901104
- Zoning: R-1
- Special conditions: None
Construction
Type & style
- Home type: SingleFamily
- Architectural style: Colonial
- Property subtype: Single Family Residence
Materials
- Vinyl Siding
- Foundation: Basement
- Roof: Asphalt,Fiberglass
Condition
- Year built: 2025
Utilities & green energy
- Electric: 200+ Amp Service, Circuit Breakers
- Sewer: Septic Tank
- Water: Well
Community & neighborhood
Location
- Region: Pennsburg
- Subdivision: Not in Development
Other
Other facts
- Listing terms: Cash,Conventional,FHA,USDA Loan,VA Loan
- Ownership type: Fee Simple
Price history
| Date | Event | Price |
|---|---|---|
| 8/20/2025 | Sold | $730,000-3.9%$255/sqft |
Source: | ||
| 7/11/2025 | Pending sale | $759,900$266/sqft |
Source: | ||
| 7/11/2025 | Contingent | $759,900$266/sqft |
Source: | ||
| 6/4/2025 | Listed for sale | $759,9000%$266/sqft |
Source: | ||
| 5/27/2025 | Listing removed | $760,000$266/sqft |
Source: | ||
Public tax history
| Year | Property taxes | Tax assessment |
|---|---|---|
| 2025 | $1,447 +4.6% | $42,000 |
| 2024 | $1,384 | $42,000 |
| 2023 | $1,384 | $42,000 |
Find assessor info on the county website
Neighborhood: 18073
Nearby schools
GreatSchools rating
- 8/10Marlborough El SchoolGrades: K-3Distance: 3 mi
- 7/10Upper Perkiomen Middle SchoolGrades: 6-8Distance: 1.7 mi
- 7/10Upper Perkiomen High SchoolGrades: 9-12Distance: 1.6 mi
Schools provided by the listing agent
- High: Upper Perkiomen
Source: GLVR. This data may not be complete. We recommend contacting the local school district to confirm school assignments for this home.
Get a cash offer in 3 minutes
Find out how much your home could sell for in as little as 3 minutes with a no-obligation cash offer.
Estimated market value$746,400
Get a cash offer in 3 minutes
Find out how much your home could sell for in as little as 3 minutes with a no-obligation cash offer.
Estimated market value
$746,400
