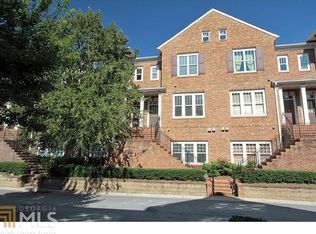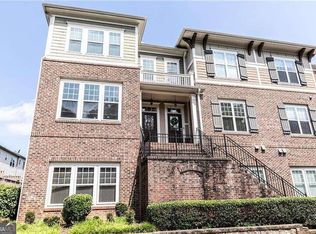Located in the gated community of Kingston Point Manor, this well-maintained home is just minutes from Emory, CDC, CHOA, Mercer University, and Virginia Highlands. Featuring a two-sided brick exterior with wrought iron railing at the entry, this townhome offers a bright, open floor plan with 10-foot ceilings, 9-foot doors, and real hardwood floors throughout the main living area. The chefCOs kitchen includes honey maple cabinets, stone countertops, stainless steel appliances, and a gas cooktop. Enjoy a private balcony off the main floor, a spacious family room with fireplace, and a double garage. Upstairs, youCOll find a generous primary suite with walk-in closet and full bath, plus a secondary bedroom with its own full bath. The lower level includes a third bedroom with 10-foot ceilings and an additional full bathCoperfect for guests or a home office. Community amenities include a pool and easy access to I-285 & I-85 Copyright Georgia MLS. All rights reserved. Information is deemed reliable but not guaranteed.
This property is off market, which means it's not currently listed for sale or rent on Zillow. This may be different from what's available on other websites or public sources.

