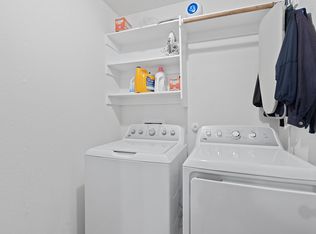Built in 2021 and thoughtfully maintained, this stylish one-story home offers modern living with smart convenience across 2,025 square feet. Featuring 4 bedrooms and 2 full bathrooms, the open-concept layout is accentuated by high ceilings, abundant natural light, and luxury vinyl plank flooring throughout the main living areas. At the heart of the home, the chef's kitchen boasts stainless steel appliances, a large center island with breakfast bar, sleek quartz countertops, and ample cabinet space perfect for everyday living and effortless entertaining. The private owner's suite provides a peaceful retreat with a spacious walk-in closet and a spa-inspired en-suite bath featuring dual vanities and a walk-in shower. Step outside to a covered back patio and fully fenced yard, with professional lawn care included to keep your outdoor space looking its best. Community amenities include a clubhouse, resort-style pool, park, and playground. Located within Pflugerville ISD, this home also comes equipped with a smart home hub to enable remote access to the thermostat, doors, and garage adding an extra layer of convenience and peace of mind. Modern design, premium features, and unbeatable community perks make this home a standout choice. Schedule a showing today!
House for rent
$2,350/mo
3024 Egan Dr, Pflugerville, TX 78660
4beds
2,025sqft
Price may not include required fees and charges.
Singlefamily
Available Tue Jul 1 2025
-- Pets
Central air, ceiling fan
Electric dryer hookup laundry
4 Attached garage spaces parking
Central
What's special
Fully fenced yardHigh ceilingsAbundant natural lightStainless steel appliancesCovered back patioSleek quartz countertopsSpacious walk-in closet
- 6 days
- on Zillow |
- -- |
- -- |
Travel times
Prepare for your first home with confidence
Consider a first-time homebuyer savings account designed to grow your down payment with up to a 6% match & 4.15% APY.
Facts & features
Interior
Bedrooms & bathrooms
- Bedrooms: 4
- Bathrooms: 2
- Full bathrooms: 2
Heating
- Central
Cooling
- Central Air, Ceiling Fan
Appliances
- Included: Dishwasher, Disposal, Microwave, Range, WD Hookup
- Laundry: Electric Dryer Hookup, Hookups, Laundry Room, Main Level
Features
- Breakfast Bar, Ceiling Fan(s), Double Vanity, Eat-in Kitchen, Electric Dryer Hookup, Entrance Foyer, High Ceilings, Kitchen Island, No Interior Steps, Open Floorplan, Pantry, Primary Bedroom on Main, Quartz Counters, Recessed Lighting, Smart Home, Smart Thermostat, WD Hookup, Walk In Closet, Walk-In Closet(s)
- Flooring: Carpet
Interior area
- Total interior livable area: 2,025 sqft
Property
Parking
- Total spaces: 4
- Parking features: Attached, Driveway, Garage, Covered
- Has attached garage: Yes
- Details: Contact manager
Features
- Stories: 1
- Exterior features: Contact manager
- Has view: Yes
- View description: Contact manager
Details
- Parcel number: 927880
Construction
Type & style
- Home type: SingleFamily
- Property subtype: SingleFamily
Materials
- Roof: Composition,Shake Shingle
Condition
- Year built: 2021
Community & HOA
Community
- Features: Playground
Location
- Region: Pflugerville
Financial & listing details
- Lease term: 12 Months
Price history
| Date | Event | Price |
|---|---|---|
| 6/13/2025 | Listed for rent | $2,350$1/sqft |
Source: Unlock MLS #4748023 | ||
| 12/17/2021 | Sold | -- |
Source: Realty Austin solds #9591891_78660 | ||
| 7/12/2021 | Pending sale | $446,000+8.3%$220/sqft |
Source: | ||
| 7/8/2021 | Listed for sale | $411,990$203/sqft |
Source: | ||
![[object Object]](https://photos.zillowstatic.com/fp/61eb9114bf243011a313564208a19dc4-p_i.jpg)
