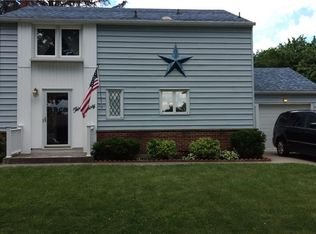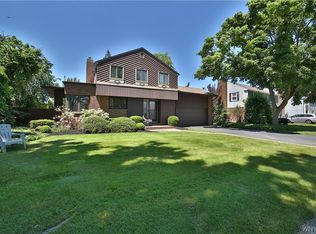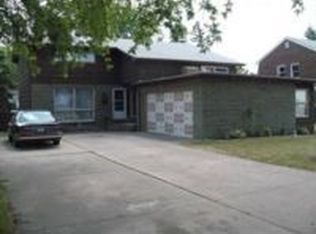Beautiful, move-in ready Colonial home situated on a quiet, tree-lined street in desirable Deveaux neighborhood. Updated kitchen with granite counters and all new flooring and tile backsplash. All kitchen appliances included. Brazilian Cherry hardwood floors in living room/dining room, and hardwood floors throughout the bedrooms. Freshly painted throughout. Huge 22x16 family room with cathedral ceiling and sliding glass door leading to patio with pergola and heated in-ground pool. New filter and pump 2018. Outdoor gas line for grill. Plenty of room for outdoor play in this large, fully-fenced yard with shed. Brand new A/C 2018, vinyl windows, and 2 car garage. This house could be your new home! No showings or negotiations until Friday 2/22. Open house Sunday 2/24 1-3.
This property is off market, which means it's not currently listed for sale or rent on Zillow. This may be different from what's available on other websites or public sources.


