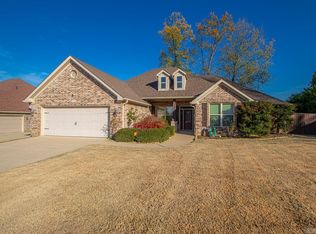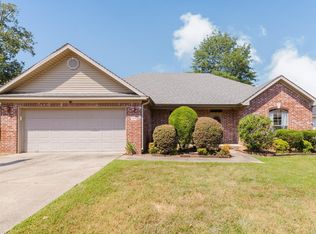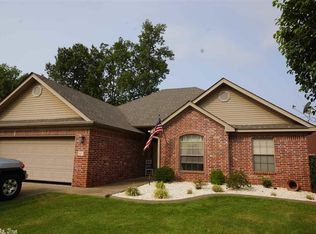Closed
$381,000
3024 Dapple Gray Rd, Benton, AR 72015
4beds
2,397sqft
Single Family Residence
Built in 2014
0.25 Acres Lot
$383,200 Zestimate®
$159/sqft
$1,997 Estimated rent
Home value
$383,200
$349,000 - $422,000
$1,997/mo
Zestimate® history
Loading...
Owner options
Explore your selling options
What's special
4 BEDROOM HOME WITH A GUNITE POOL UNDER $400,000! This stunning one level home features a massive living room with a gas fireplace, hardwood floors, and a vaulted ceiling. The kitchen boasts maple cabinets, granite countertops, breakfast bar and spacious dining area overlooking the pool. The separate primary suite includes a tray ceiling, double vanities, two large closets, and a walk-in shower. The guest rooms have great closet space and there is additional storage in the mud area with lockers. Outside, enjoy a gunite pool with tile work that was built in 2019, a covered back porch and a fenced yard with ample room to play. This back yard is a dream for entertaining and making memories. Situated in the Bryant Schools district, this home is located just minutes from the Alcoa or Military Road shopping centers. And it is priced to sell with such a beautiful and high-end pool! Don't miss out on this amazing opportunity!
Zillow last checked: 8 hours ago
Listing updated: February 26, 2025 at 12:59pm
Listed by:
Amanda Elrod 501-860-4108,
Keller Williams Realty Premier
Bought with:
Hanna Kinard, AR
Michele Phillips & Co. Realtors
Source: CARMLS,MLS#: 24044568
Facts & features
Interior
Bedrooms & bathrooms
- Bedrooms: 4
- Bathrooms: 2
- Full bathrooms: 2
Dining room
- Features: Kitchen/Dining Combo, Breakfast Bar
Heating
- Natural Gas
Cooling
- Electric
Appliances
- Included: Microwave, Gas Range, Dishwasher, Disposal, Plumbed For Ice Maker, Gas Water Heater
- Laundry: Washer Hookup, Electric Dryer Hookup, Laundry Room
Features
- Walk-In Closet(s), Ceiling Fan(s), Walk-in Shower, Breakfast Bar, Granite Counters, Pantry, Sheet Rock, Sheet Rock Ceiling, Tray Ceiling(s), Primary Bedroom/Main Lv, Guest Bedroom/Main Lv, Primary Bedroom Apart, Guest Bedroom Apart, All Bedrooms Down, 4 Bedrooms Same Level
- Flooring: Carpet, Wood, Tile
- Windows: Window Treatments
- Attic: Floored
- Has fireplace: Yes
- Fireplace features: Gas Starter, Gas Log
Interior area
- Total structure area: 2,397
- Total interior livable area: 2,397 sqft
Property
Parking
- Total spaces: 2
- Parking features: Garage, Two Car, Garage Door Opener, Garage Faces Side
- Has garage: Yes
Features
- Levels: One
- Stories: 1
- Patio & porch: Patio
- Exterior features: Rain Gutters
- Has private pool: Yes
- Pool features: In Ground
- Fencing: Full,Wood
Lot
- Size: 0.25 Acres
- Features: Subdivided
Details
- Parcel number: 80029887052
Construction
Type & style
- Home type: SingleFamily
- Architectural style: Traditional
- Property subtype: Single Family Residence
Materials
- Brick
- Foundation: Slab
- Roof: Shingle
Condition
- New construction: No
- Year built: 2014
Utilities & green energy
- Electric: Electric-Co-op
- Gas: Gas-Natural
- Sewer: Public Sewer
- Water: Public
- Utilities for property: Natural Gas Connected, Underground Utilities
Community & neighborhood
Security
- Security features: Smoke Detector(s), Security System
Community
- Community features: Mandatory Fee
Location
- Region: Benton
- Subdivision: HICKORY HEIGHTS
HOA & financial
HOA
- Has HOA: Yes
- HOA fee: $120 annually
Other
Other facts
- Listing terms: VA Loan,FHA,Conventional,Cash
- Road surface type: Paved
Price history
| Date | Event | Price |
|---|---|---|
| 2/26/2025 | Sold | $381,000-2.3%$159/sqft |
Source: | ||
| 2/26/2025 | Contingent | $389,900$163/sqft |
Source: | ||
| 1/16/2025 | Price change | $389,900-2.3%$163/sqft |
Source: | ||
| 12/13/2024 | Listed for sale | $399,000$166/sqft |
Source: | ||
| 12/12/2024 | Listing removed | $399,000$166/sqft |
Source: | ||
Public tax history
| Year | Property taxes | Tax assessment |
|---|---|---|
| 2024 | $3,277 +2.1% | $61,090 +4.6% |
| 2023 | $3,208 +3% | $58,430 +4.8% |
| 2022 | $3,114 +4.5% | $55,770 +5% |
Find assessor info on the county website
Neighborhood: 72015
Nearby schools
GreatSchools rating
- 8/10Hurricane Creek Elementary SchoolGrades: K-5Distance: 0.4 mi
- 6/10Bryant Middle SchoolGrades: 6-7Distance: 2.6 mi
- 5/10Bryant High SchoolGrades: 10-12Distance: 2.8 mi
Schools provided by the listing agent
- Elementary: Bryant
- Middle: Bryant
- High: Bryant
Source: CARMLS. This data may not be complete. We recommend contacting the local school district to confirm school assignments for this home.

Get pre-qualified for a loan
At Zillow Home Loans, we can pre-qualify you in as little as 5 minutes with no impact to your credit score.An equal housing lender. NMLS #10287.
Sell for more on Zillow
Get a free Zillow Showcase℠ listing and you could sell for .
$383,200
2% more+ $7,664
With Zillow Showcase(estimated)
$390,864

