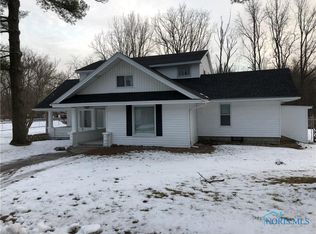Sold for $189,900 on 12/13/24
$189,900
3024 County Rd, Swanton, OH 43558
3beds
1,569sqft
Single Family Residence
Built in 1960
0.56 Acres Lot
$197,700 Zestimate®
$121/sqft
$1,394 Estimated rent
Home value
$197,700
Estimated sales range
Not available
$1,394/mo
Zestimate® history
Loading...
Owner options
Explore your selling options
What's special
Well built, brick, ranch home completely updated May '23. Beautifully done new kitchen cabinets & quartz countertop, epoxy kitchen floor, all new appliances & water softener, fresh paint & new carpet, complete bathroom remodel, Wallside windows w/ transferable warranty & garage door. New roof (complete tear off) Oct '24. Nothing left to do but move in! The home is quiet & efficient resulting in low utility bills. Deep well located in the freshly painted well house. This home is larger than it appears w/ bonus room & enclosed porch for additional space. As-Is.
Zillow last checked: 8 hours ago
Listing updated: October 14, 2025 at 12:34am
Listed by:
Melanie M Galvin 419-826-0909,
Key Realty LTD
Bought with:
Mary F. Truckor, 0000413409
Oak Valley. Ltd.
Source: NORIS,MLS#: 6122514
Facts & features
Interior
Bedrooms & bathrooms
- Bedrooms: 3
- Bathrooms: 1
- Full bathrooms: 1
Primary bedroom
- Features: Ceiling Fan(s)
- Level: Main
- Dimensions: 13 x 10
Bedroom 2
- Level: Main
- Dimensions: 10 x 10
Bedroom 3
- Features: Ceiling Fan(s)
- Level: Main
- Dimensions: 10 x 12
Bonus room
- Features: Fireplace
- Level: Main
- Dimensions: 20 x 15
Kitchen
- Level: Main
- Dimensions: 16 x 9
Living room
- Features: Living Room/Dining Combo
- Level: Main
- Dimensions: 23 x 14
Heating
- Forced Air, Natural Gas
Cooling
- Central Air
Appliances
- Included: Dishwasher, Water Heater, Dryer, Electric Range Connection, Refrigerator, Washer, Water Softener Owned
- Laundry: Electric Dryer Hookup, Main Level
Features
- Ceiling Fan(s)
- Flooring: Carpet
- Doors: Door Screen(s)
- Has fireplace: Yes
- Fireplace features: Family Room
Interior area
- Total structure area: 1,569
- Total interior livable area: 1,569 sqft
Property
Parking
- Total spaces: 1.5
- Parking features: Asphalt, Gravel, Attached Garage, Driveway
- Garage spaces: 1.5
- Has uncovered spaces: Yes
Features
- Patio & porch: Enclosed Porch
Lot
- Size: 0.56 Acres
- Dimensions: 24,394
- Features: Corner Lot, Irregular Lot
Details
- Parcel number: 2605097200.000
Construction
Type & style
- Home type: SingleFamily
- Property subtype: Single Family Residence
Materials
- Brick
- Foundation: Slab
- Roof: Shingle
Condition
- Year built: 1960
Utilities & green energy
- Sewer: Septic Tank
- Water: Well
Community & neighborhood
Security
- Security features: Smoke Detector(s)
Location
- Region: Swanton
- Subdivision: Swan Creek Township
Other
Other facts
- Listing terms: Cash,Conventional
Price history
| Date | Event | Price |
|---|---|---|
| 12/13/2024 | Sold | $189,900+2.6%$121/sqft |
Source: NORIS #6122514 Report a problem | ||
| 12/13/2024 | Pending sale | $185,000$118/sqft |
Source: NORIS #6122514 Report a problem | ||
| 11/5/2024 | Contingent | $185,000$118/sqft |
Source: NORIS #6122514 Report a problem | ||
| 11/1/2024 | Listed for sale | $185,000+76.2%$118/sqft |
Source: NORIS #6122514 Report a problem | ||
| 2/7/2023 | Sold | $105,000-15.7%$67/sqft |
Source: NORIS #6097221 Report a problem | ||
Public tax history
| Year | Property taxes | Tax assessment |
|---|---|---|
| 2024 | $2,457 +0.5% | $51,280 |
| 2023 | $2,444 +10.2% | $51,280 +24.3% |
| 2022 | $2,218 -4.9% | $41,270 |
Find assessor info on the county website
Neighborhood: 43558
Nearby schools
GreatSchools rating
- 6/10Swanton Middle SchoolGrades: 5-9Distance: 2.6 mi
- 5/10Swanton High SchoolGrades: 9-12Distance: 3 mi
- 5/10Park Elementary SchoolGrades: K-4Distance: 3.3 mi
Schools provided by the listing agent
- High: Swanton
Source: NORIS. This data may not be complete. We recommend contacting the local school district to confirm school assignments for this home.

Get pre-qualified for a loan
At Zillow Home Loans, we can pre-qualify you in as little as 5 minutes with no impact to your credit score.An equal housing lender. NMLS #10287.
Sell for more on Zillow
Get a free Zillow Showcase℠ listing and you could sell for .
$197,700
2% more+ $3,954
With Zillow Showcase(estimated)
$201,654