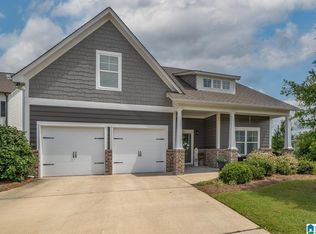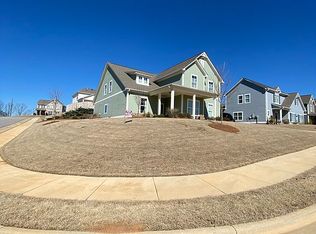Sold for $419,000
$419,000
3024 Camellia Ridge Ct, Pelham, AL 35124
4beds
2,099sqft
Single Family Residence
Built in 2019
8,712 Square Feet Lot
$422,700 Zestimate®
$200/sqft
$2,458 Estimated rent
Home value
$422,700
$330,000 - $537,000
$2,458/mo
Zestimate® history
Loading...
Owner options
Explore your selling options
What's special
Wow! Fall in Love w/ this BEAUTIFUL Home located in highly desired Camellia Ridge community in Pelham, close to interstates, shopping and Shelby Hospital all on a quaint cul-de-sac street. Entertain in this Light and Airy Open Floor Plan Home with Interior freshly painted throughout! Gourmet Kitchen has island with gleaming stone countertops, lots of cabinets, SS appliances. Stately fireplace centers Vaulted living room where friends and family can gather around. Main level features Master Suite w/ room for sitting area to relax! Master Bathroom has Double vanity, Soaking tub, and Walk in large Shower and Large Master Closet! 3 spacious bedrooms UP PLUS Loft/Play area. Grill off covered porch and enjoy a flat FENCED IN Backyard, one of the best ones in the community! 2 car garage on main walks directly into home. Lots of storage in the garage attic! All of this with sidewalks and across the street from award winning Pelham high school! This is a must see!
Zillow last checked: 8 hours ago
Listing updated: July 23, 2025 at 06:35pm
Listed by:
Christina Douglas 205-266-8298,
RealtySouth-Homewood
Bought with:
Tyler Whitten
RealtySouth-Inverness Office
Source: GALMLS,MLS#: 21421586
Facts & features
Interior
Bedrooms & bathrooms
- Bedrooms: 4
- Bathrooms: 4
- Full bathrooms: 3
- 1/2 bathrooms: 1
Primary bedroom
- Level: First
Bedroom 1
- Level: Second
Bedroom 2
- Level: Second
Bedroom 3
- Level: Second
Primary bathroom
- Level: First
Bathroom 1
- Level: Second
Kitchen
- Level: First
Basement
- Area: 0
Heating
- Central
Cooling
- Central Air
Appliances
- Included: Gas Cooktop, Dishwasher, Microwave, Double Oven, Gas Water Heater
- Laundry: Electric Dryer Hookup, Washer Hookup, Main Level, Laundry Room, Laundry (ROOM), Yes
Features
- None, High Ceilings, Separate Shower
- Flooring: Carpet, Hardwood, Tile
- Attic: Pull Down Stairs,Yes
- Number of fireplaces: 1
- Fireplace features: Tile (FIREPL), Great Room, Gas
Interior area
- Total interior livable area: 2,099 sqft
- Finished area above ground: 2,099
- Finished area below ground: 0
Property
Parking
- Total spaces: 2
- Parking features: Attached, Garage Faces Front
- Attached garage spaces: 2
Features
- Levels: 2+ story
- Patio & porch: Covered, Patio, Porch
- Pool features: None
- Has view: Yes
- View description: None
- Waterfront features: No
Lot
- Size: 8,712 sqft
Details
- Parcel number: 131111002001.015
- Special conditions: N/A
Construction
Type & style
- Home type: SingleFamily
- Property subtype: Single Family Residence
Materials
- HardiPlank Type
- Foundation: Slab
Condition
- Year built: 2019
Utilities & green energy
- Water: Public
- Utilities for property: Sewer Connected, Underground Utilities
Community & neighborhood
Location
- Region: Pelham
- Subdivision: Camellia Ridge
HOA & financial
HOA
- Has HOA: Yes
- HOA fee: $360 annually
- Amenities included: Management
- Services included: Maintenance Grounds
Other
Other facts
- Price range: $419K - $419K
Price history
| Date | Event | Price |
|---|---|---|
| 7/18/2025 | Sold | $419,000$200/sqft |
Source: | ||
| 7/1/2025 | Contingent | $419,000$200/sqft |
Source: | ||
| 6/12/2025 | Listed for sale | $419,000+42.6%$200/sqft |
Source: | ||
| 8/2/2018 | Sold | $293,900$140/sqft |
Source: Public Record Report a problem | ||
Public tax history
| Year | Property taxes | Tax assessment |
|---|---|---|
| 2025 | $2,292 -5% | $40,220 -4.9% |
| 2024 | $2,412 +7.8% | $42,300 +7.7% |
| 2023 | $2,237 +21.9% | $39,280 +21.4% |
Find assessor info on the county website
Neighborhood: 35124
Nearby schools
GreatSchools rating
- 9/10Pelham OaksGrades: PK-5Distance: 1.7 mi
- 6/10Pelham Park Middle SchoolGrades: 6-8Distance: 0.9 mi
- 7/10Pelham High SchoolGrades: 9-12Distance: 0.4 mi
Schools provided by the listing agent
- Elementary: Pelham Oaks
- Middle: Pelham Park
- High: Pelham
Source: GALMLS. This data may not be complete. We recommend contacting the local school district to confirm school assignments for this home.
Get a cash offer in 3 minutes
Find out how much your home could sell for in as little as 3 minutes with a no-obligation cash offer.
Estimated market value
$422,700

