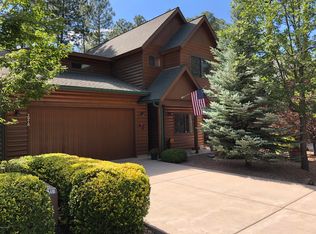This 2006 4 bed / 3 bath log sided cabin in the pines offers a gorgeous open floor plan with the Master Bedroom being downstairs. There's a 2-car garage too. Hardly lived in by the 1 owner since being built - everything in great condition. Gorgeous fireplace in the vaulted great room, covered back patio for relaxing accessible from Great Rm & Master Suite. There's a room/office upstairs amongst the other 2 bedrooms that could easily be converted into a 5th bedroom (needs closet) or use as an office / den. 50 gallon electric hot water heater, Natural gas central heat and central A/C too. Beautiful trees surround the cabin. This is a freestanding site built home but in a Condo Association. Smaller yard but the HOA maintains. Enjoy the cooler weather of Pinetop. Make an offer.
This property is off market, which means it's not currently listed for sale or rent on Zillow. This may be different from what's available on other websites or public sources.

