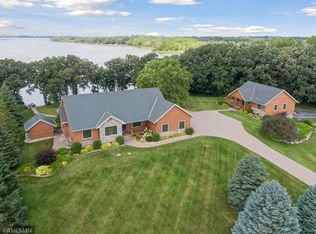Closed
$640,000
30239 Wildwood Rd, Ashby, MN 56309
4beds
3,480sqft
Single Family Residence
Built in 2002
1 Acres Lot
$654,600 Zestimate®
$184/sqft
$2,703 Estimated rent
Home value
$654,600
Estimated sales range
Not available
$2,703/mo
Zestimate® history
Loading...
Owner options
Explore your selling options
What's special
This custom built 1 owner home offers an abundance of features. From the moment you enter in the large foyer you’ll feel all the comforts waiting for you. The kitchen features cabinets by Swedbergs, lots of counter tops, center island and dining area with awesome lake views. From there move into the spacious living/dining area where large windows allow for tons of natural light. The primary bedroom hosts a private ¾ bath with jetted tub and a walk in closet. There’s an additional bedroom, full bath and main floor laundry on this level as well. The lower level offers in floor heat, a large family room, 2 additional spacious bedroom and a ¾ bath and a bonus area. There’s plenty of room in the attached 3 stall heated garage. Outside enjoy the deck overlooking a manicured lawn or one of the patio areas. All boarding on 150 feet of shoreline on Pelican Lake. The sunsets here are amazing so don’t pass up on this one!
Zillow last checked: 8 hours ago
Listing updated: October 02, 2025 at 11:27pm
Listed by:
Ami Bonrud 320-763-4255,
Realty Executives Alex Home Sales
Bought with:
Michael Kangas
Team Aasness Auctions and Real Estate, LLC
Source: NorthstarMLS as distributed by MLS GRID,MLS#: 6584145
Facts & features
Interior
Bedrooms & bathrooms
- Bedrooms: 4
- Bathrooms: 3
- Full bathrooms: 1
- 3/4 bathrooms: 2
Bedroom 1
- Level: Main
- Area: 217 Square Feet
- Dimensions: 15.5X14
Bedroom 2
- Level: Main
- Area: 112.2 Square Feet
- Dimensions: 11X10.2
Bedroom 3
- Level: Lower
- Area: 172.62 Square Feet
- Dimensions: 13.7X12.6
Bedroom 4
- Level: Lower
- Area: 176.73 Square Feet
- Dimensions: 13.7X12.9
Bathroom
- Level: Main
- Area: 81.18 Square Feet
- Dimensions: 9.9X8.2
Bathroom
- Level: Main
- Area: 90 Square Feet
- Dimensions: 10X9
Bathroom
- Level: Lower
- Area: 96 Square Feet
- Dimensions: 12X8
Bonus room
- Level: Lower
- Area: 60.3 Square Feet
- Dimensions: 9X6.7
Deck
- Level: Main
- Area: 182 Square Feet
- Dimensions: 14X13
Family room
- Level: Lower
- Area: 759.51 Square Feet
- Dimensions: 29.10X26.10
Foyer
- Level: Main
Kitchen
- Level: Main
- Area: 324.53 Square Feet
- Dimensions: 23X14.11
Laundry
- Level: Main
- Area: 89.1 Square Feet
- Dimensions: 9.9X9
Living room
- Level: Main
- Area: 356.5 Square Feet
- Dimensions: 23X15.5
Patio
- Level: Lower
- Area: 224 Square Feet
- Dimensions: 16X14
Patio
- Level: Lower
- Area: 224 Square Feet
- Dimensions: 16X14
Patio
- Area: 100 Square Feet
- Dimensions: 10X10
Porch
- Level: Main
- Area: 60 Square Feet
- Dimensions: 10X6
Heating
- Dual, Geothermal
Cooling
- Central Air, Geothermal, Heat Pump
Appliances
- Included: Dishwasher, Disposal, Dryer, Electric Water Heater, Water Osmosis System, Microwave, Range, Refrigerator, Washer, Water Softener Owned
Features
- Basement: Drain Tiled,Egress Window(s),Full,Concrete,Partially Finished,Sump Pump,Walk-Out Access
- Has fireplace: No
Interior area
- Total structure area: 3,480
- Total interior livable area: 3,480 sqft
- Finished area above ground: 1,740
- Finished area below ground: 1,700
Property
Parking
- Total spaces: 3
- Parking features: Attached, Gravel, Electric, Floor Drain, Garage Door Opener, Heated Garage
- Attached garage spaces: 3
- Has uncovered spaces: Yes
- Details: Garage Dimensions (38x26)
Accessibility
- Accessibility features: None
Features
- Levels: One
- Stories: 1
- Patio & porch: Deck, Front Porch, Patio
- Has view: Yes
- View description: Lake, Panoramic
- Has water view: Yes
- Water view: Lake
- Waterfront features: Lake Front, Lake View, Waterfront Num(26000200), Lake Bottom(Gravel, Sand), Lake Acres(3760), Lake Depth(21)
- Body of water: Pelican
- Frontage length: Water Frontage: 150
Lot
- Size: 1 Acres
- Dimensions: 180 x 287.46
- Features: Accessible Shoreline, Many Trees
Details
- Foundation area: 1740
- Parcel number: 120290190
- Zoning description: Shoreline,Residential-Single Family
- Other equipment: Fuel Tank - Owned
Construction
Type & style
- Home type: SingleFamily
- Property subtype: Single Family Residence
Materials
- Steel Siding
- Roof: Age Over 8 Years,Asphalt
Condition
- Age of Property: 23
- New construction: No
- Year built: 2002
Utilities & green energy
- Electric: Circuit Breakers
- Gas: Propane
- Sewer: Tank with Drainage Field
- Water: Private, Well
Community & neighborhood
Location
- Region: Ashby
HOA & financial
HOA
- Has HOA: No
Other
Other facts
- Road surface type: Unimproved
Price history
| Date | Event | Price |
|---|---|---|
| 10/1/2024 | Sold | $640,000-2.3%$184/sqft |
Source: | ||
| 9/26/2024 | Pending sale | $655,000$188/sqft |
Source: | ||
| 8/10/2024 | Listed for sale | $655,000+837.1%$188/sqft |
Source: | ||
| 1/1/2001 | Sold | $69,900$20/sqft |
Source: Agent Provided Report a problem | ||
Public tax history
| Year | Property taxes | Tax assessment |
|---|---|---|
| 2025 | $4,674 -8.1% | $561,300 -0.5% |
| 2024 | $5,084 -3.3% | $563,900 +1.6% |
| 2023 | $5,258 +19.4% | $555,100 +5.5% |
Find assessor info on the county website
Neighborhood: 56309
Nearby schools
GreatSchools rating
- 9/10Evansville ElementaryGrades: 2-5Distance: 5.3 mi
- 8/10Brandon-Evansville Middle SchoolGrades: 6-8Distance: 10.6 mi
- 8/10Brandon-Evansville High SchoolGrades: 9-12Distance: 10.4 mi
Get pre-qualified for a loan
At Zillow Home Loans, we can pre-qualify you in as little as 5 minutes with no impact to your credit score.An equal housing lender. NMLS #10287.
