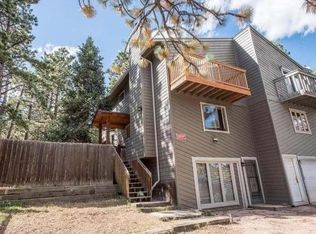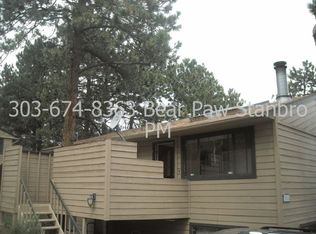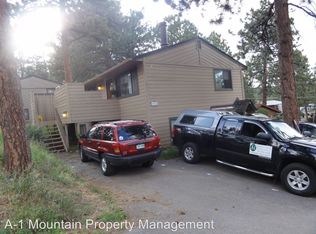Sold for $710,000
$710,000
30232 Spruce Road, Evergreen, CO 80439
4beds
1,827sqft
Single Family Residence
Built in 1935
0.28 Acres Lot
$704,300 Zestimate®
$389/sqft
$3,664 Estimated rent
Home value
$704,300
$669,000 - $740,000
$3,664/mo
Zestimate® history
Loading...
Owner options
Explore your selling options
What's special
Don’t miss out on this beautiful mountain home in the heart of picturesque Evergreen, CO. Home features 4 beds, 2 full baths, plus a loft/office space. Kitchen boasts 42” upper cabinets, newly refinished countertops, stainless steel LG appliances and a large pantry. The master bedroom features 11-foot, vaulted ceilings with his and hers closets; while the 5-piece master bath offers a jacuzzi tub and designer glass shower surround. The lot (no HOA) sits on nearly 1/3 of an acre surrounded by a 6-foot privacy fence. The beautiful outdoor entertaining space can be enjoyed year-round with a hot tub and built-in fire pit. Also on the property is a large shed with lofted storage space. The home utilizes city water and sewer and can be heated using central or baseboard heat, as well as the Drolet wood burning stove. Location, Location, Location! This home is within a mile of restaurants, breweries, shops, a playground, sports fields, Elk Meadow and the Hiwan Golf Club. It’s also 2 miles from the historic downtown and Evergreen Lake, and just 6 miles from I-70. In addition, families will love the highly-rated school district, neighborhood bus routes, and amazing community events.
Zillow last checked: 8 hours ago
Listing updated: October 01, 2024 at 10:59am
Listed by:
Al Gollas 720-252-8001 algollas@hotmail.com,
Gollas and Company Inc
Bought with:
Tricia Wales, 100092204
Coldwell Banker Realty 28
Source: REcolorado,MLS#: 2529881
Facts & features
Interior
Bedrooms & bathrooms
- Bedrooms: 4
- Bathrooms: 2
- Full bathrooms: 2
- Main level bathrooms: 1
- Main level bedrooms: 2
Primary bedroom
- Description: Engineered Hardwood, Vaulted Ceilings, Ceiling Fan, His And Hers Closets
- Level: Upper
- Area: 169 Square Feet
- Dimensions: 13 x 13
Bedroom
- Description: Engineered Hardwood Flooring, Ceiling Fan, Pocket Door, Barn Door Closure To Closet
- Level: Main
- Area: 112 Square Feet
- Dimensions: 8 x 14
Bedroom
- Description: Engineered Hardwood Flooring, Ceiling Fan, Alcove (7'x3')
- Level: Main
- Area: 144 Square Feet
- Dimensions: 12 x 12
Bedroom
- Description: Engineered Hardwood Flooring, Ceiling Fan (Room Is Not Square)
- Level: Upper
- Area: 144 Square Feet
- Dimensions: 12 x 12
Primary bathroom
- Description: Engineered Hardwood, Pocket Door, Vaulted Ceiling, 5-Piece Master Bath With Jacuzzi Tub And Designer Glass Shower Surround
- Level: Upper
- Area: 120 Square Feet
- Dimensions: 10 x 12
Bathroom
- Description: 3-Piece Bath, Tile Throughout
- Level: Main
- Area: 60 Square Feet
- Dimensions: 6 x 10
Kitchen
- Description: Engineered Hardwood Flooring, 42” Upper Kitchen Cabinets, Refinished Countertops, Large Pantry
- Level: Main
- Area: 160 Square Feet
- Dimensions: 10 x 16
Laundry
- Description: Engineered Hardwood, Vaulted Ceiling, Storage Space
- Level: Upper
- Area: 78 Square Feet
- Dimensions: 6 x 13
Living room
- Description: Engineered Hardwood Flooring, Ceiling Fan, Drolet Wood Burning Stove
- Level: Main
- Area: 196 Square Feet
- Dimensions: 14 x 14
Loft
- Description: Engineered Hardwood Flooring, Ceiling Fan, Storage Under Stairs, Bonus Room
- Level: Upper
- Area: 144 Square Feet
- Dimensions: 12 x 12
Mud room
- Description: Engineered Hardwood Flooring
- Level: Main
- Area: 40 Square Feet
- Dimensions: 5 x 8
Heating
- Baseboard, Forced Air, Pellet Stove
Cooling
- None
Appliances
- Included: Convection Oven, Dishwasher, Disposal, Dryer, Freezer, Oven, Range, Range Hood, Refrigerator, Self Cleaning Oven, Washer
- Laundry: In Unit
Features
- Ceiling Fan(s), Concrete Counters, Eat-in Kitchen, Entrance Foyer, Five Piece Bath, Pantry, Smoke Free, Vaulted Ceiling(s)
- Windows: Double Pane Windows, Window Coverings
- Has basement: No
- Number of fireplaces: 1
- Fireplace features: Living Room, Wood Burning Stove
Interior area
- Total structure area: 1,827
- Total interior livable area: 1,827 sqft
- Finished area above ground: 1,827
Property
Parking
- Total spaces: 2
- Details: Off Street Spaces: 2
Features
- Levels: Multi/Split
- Entry location: Ground
- Patio & porch: Front Porch, Patio
- Exterior features: Barbecue, Garden, Lighting, Private Yard, Rain Gutters
- Has private pool: Yes
- Pool features: Private
- Has spa: Yes
- Spa features: Spa/Hot Tub, Heated
- Fencing: Full
Lot
- Size: 0.28 Acres
- Features: Corner Lot, Ditch, Foothills, Landscaped, Mountainous, Sloped
Details
- Parcel number: 086910
- Zoning: MR-3
- Special conditions: Standard
Construction
Type & style
- Home type: SingleFamily
- Property subtype: Single Family Residence
Materials
- Block, Concrete, Frame, ICFs (Insulated Concrete Forms)
- Foundation: Block, Concrete Perimeter, Raised
- Roof: Composition
Condition
- Updated/Remodeled
- Year built: 1935
Utilities & green energy
- Electric: 110V, 220 Volts
- Sewer: Public Sewer
- Water: Public
- Utilities for property: Cable Available, Electricity Connected, Internet Access (Wired), Natural Gas Available, Natural Gas Connected, Phone Available
Community & neighborhood
Security
- Security features: Smoke Detector(s)
Location
- Region: Evergreen
- Subdivision: Wah Keeney Park
Other
Other facts
- Listing terms: Cash,Conventional,FHA,VA Loan
- Ownership: Individual
Price history
| Date | Event | Price |
|---|---|---|
| 4/19/2024 | Sold | $710,000+1.6%$389/sqft |
Source: | ||
| 3/29/2024 | Pending sale | $698,995$383/sqft |
Source: | ||
| 3/27/2024 | Listed for sale | $698,995+38.4%$383/sqft |
Source: | ||
| 3/24/2021 | Listing removed | -- |
Source: Owner Report a problem | ||
| 6/11/2020 | Sold | $505,000$276/sqft |
Source: Public Record Report a problem | ||
Public tax history
| Year | Property taxes | Tax assessment |
|---|---|---|
| 2024 | $3,841 +20.8% | $41,887 |
| 2023 | $3,181 -1% | $41,887 +24.4% |
| 2022 | $3,214 +39.9% | $33,668 -2.8% |
Find assessor info on the county website
Neighborhood: 80439
Nearby schools
GreatSchools rating
- NABergen Meadow Primary SchoolGrades: PK-2Distance: 1.7 mi
- 8/10Evergreen Middle SchoolGrades: 6-8Distance: 1.5 mi
- 9/10Evergreen High SchoolGrades: 9-12Distance: 2.7 mi
Schools provided by the listing agent
- Elementary: Bergen Meadow/Valley
- Middle: Evergreen
- High: Evergreen
- District: Jefferson County R-1
Source: REcolorado. This data may not be complete. We recommend contacting the local school district to confirm school assignments for this home.
Get a cash offer in 3 minutes
Find out how much your home could sell for in as little as 3 minutes with a no-obligation cash offer.
Estimated market value$704,300
Get a cash offer in 3 minutes
Find out how much your home could sell for in as little as 3 minutes with a no-obligation cash offer.
Estimated market value
$704,300


