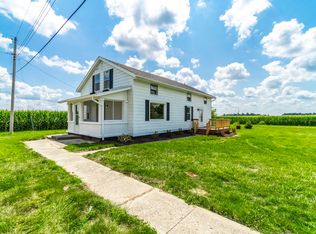NICE COUNTRY SETTING!! Spacious country home just outside of Yoder. Home has full basement, gas hot water heat, approx. 3300 sq.ft., master bedroom on main level, 3 baths, 2 bedrooms up with a potential 5th bedrooms, custom cabinets, fireplace. Home has mature trees, Barn, attached garage and 20x40 detached garage.
This property is off market, which means it's not currently listed for sale or rent on Zillow. This may be different from what's available on other websites or public sources.

