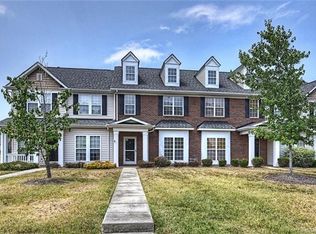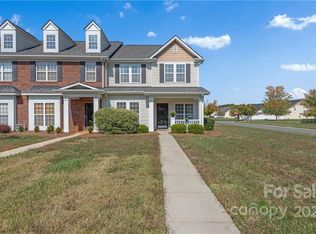Closed
$257,000
3023 Twilight Ln, Monroe, NC 28110
3beds
1,501sqft
Townhouse
Built in 2007
0.07 Acres Lot
$272,800 Zestimate®
$171/sqft
$1,874 Estimated rent
Home value
$272,800
$259,000 - $286,000
$1,874/mo
Zestimate® history
Loading...
Owner options
Explore your selling options
What's special
Must See this Beautiful Townhome on cul-de-sac lot in small Subdivision with Walking Trails. Huge Living Room with lots of Natural Light. Gourmet Kitchen with Lots of Cabinets, Recess Lights, Bar Counter and Large Breakfast Area overlooking the Backyard. Half Bathroom on the main floor.
Large Primary Bedroom with Nook Area & Large Closet. Beautiful Primary Suite with Extended Double Vanity. Two more Bedrooms on the 2nd Floor & 2nd Full Bathroom. Fenced in Backyard with Patio. Attached Garage. Great Location close to Shops, Restaurants and Parks. Currently Zoned for Poplin Elementary & Porter Ridge Middle & High School District
Zillow last checked: 8 hours ago
Listing updated: January 04, 2024 at 06:03am
Listing Provided by:
Brittany Austin brittanyaustinrealtor@gmail.com,
United Real Estate-Queen City,
Nicki Dembek,
United Real Estate-Queen City
Bought with:
Bala Mekala
NorthGroup Real Estate LLC
Source: Canopy MLS as distributed by MLS GRID,MLS#: 4077282
Facts & features
Interior
Bedrooms & bathrooms
- Bedrooms: 3
- Bathrooms: 3
- Full bathrooms: 2
- 1/2 bathrooms: 1
Primary bedroom
- Level: Upper
Bedroom s
- Level: Upper
Bedroom s
- Level: Upper
Bathroom half
- Level: Main
Bathroom full
- Level: Upper
Bathroom full
- Level: Upper
Breakfast
- Level: Main
Dining area
- Level: Main
Kitchen
- Level: Main
Living room
- Level: Main
Heating
- Heat Pump
Cooling
- Ceiling Fan(s), Central Air
Appliances
- Included: Dishwasher, Electric Range, Microwave
- Laundry: Laundry Closet, Upper Level
Features
- Breakfast Bar, Open Floorplan, Pantry
- Flooring: Carpet, Laminate, Vinyl
- Has basement: No
Interior area
- Total structure area: 1,501
- Total interior livable area: 1,501 sqft
- Finished area above ground: 1,501
- Finished area below ground: 0
Property
Parking
- Total spaces: 5
- Parking features: Driveway, Attached Garage, Garage Faces Rear, Garage on Main Level
- Attached garage spaces: 1
- Uncovered spaces: 4
Features
- Levels: Two
- Stories: 2
- Entry location: Main
- Patio & porch: Patio
- Fencing: Fenced
Lot
- Size: 0.07 Acres
- Features: Cul-De-Sac
Details
- Parcel number: 07027501
- Zoning: AQ6
- Special conditions: Standard
Construction
Type & style
- Home type: Townhouse
- Property subtype: Townhouse
Materials
- Brick Partial, Vinyl
- Foundation: Slab
- Roof: Composition
Condition
- New construction: No
- Year built: 2007
Utilities & green energy
- Sewer: Public Sewer
- Water: City
Community & neighborhood
Community
- Community features: Playground, Sidewalks, Street Lights, Walking Trails
Location
- Region: Monroe
- Subdivision: Oakstone
HOA & financial
HOA
- Has HOA: Yes
- HOA fee: $250 monthly
- Association name: Key Management
- Association phone: 704-321-1556
- Second HOA fee: $375 annually
- Second association name: Key Management
- Second association phone: 704-321-1556
Other
Other facts
- Listing terms: Cash,Conventional,FHA,VA Loan
- Road surface type: Concrete, Paved
Price history
| Date | Event | Price |
|---|---|---|
| 1/20/2025 | Listing removed | $1,850$1/sqft |
Source: Zillow Rentals | ||
| 12/6/2024 | Listed for rent | $1,850+2.8%$1/sqft |
Source: Zillow Rentals | ||
| 1/19/2024 | Listing removed | -- |
Source: Zillow Rentals | ||
| 1/10/2024 | Price change | $1,800-2.7%$1/sqft |
Source: Zillow Rentals | ||
| 1/7/2024 | Price change | $1,850-2.6%$1/sqft |
Source: Zillow Rentals | ||
Public tax history
| Year | Property taxes | Tax assessment |
|---|---|---|
| 2025 | $1,834 +18.4% | $272,700 +52.6% |
| 2024 | $1,548 +1.4% | $178,700 |
| 2023 | $1,528 +2.1% | $178,700 |
Find assessor info on the county website
Neighborhood: 28110
Nearby schools
GreatSchools rating
- 8/10Poplin Elementary SchoolGrades: PK-5Distance: 2.1 mi
- 10/10Porter Ridge Middle SchoolGrades: 6-8Distance: 3 mi
- 7/10Porter Ridge High SchoolGrades: 9-12Distance: 3 mi
Schools provided by the listing agent
- Elementary: Poplin
- Middle: Porter Ridge
- High: Porter Ridge
Source: Canopy MLS as distributed by MLS GRID. This data may not be complete. We recommend contacting the local school district to confirm school assignments for this home.
Get a cash offer in 3 minutes
Find out how much your home could sell for in as little as 3 minutes with a no-obligation cash offer.
Estimated market value
$272,800
Get a cash offer in 3 minutes
Find out how much your home could sell for in as little as 3 minutes with a no-obligation cash offer.
Estimated market value
$272,800

