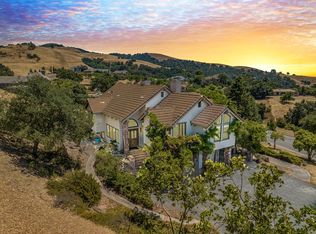Scenic beauty abounds in this very private country view home resting high in the serene foothills of Three Springs Ranch gated community. This comfortable home has been updated using the most desirable finishes. Designed with sophisticated entertaining and superior personal comfort in mind designer materials combine with grand ceilings to create inviting and stylish ambiance in this 3, 662 square foot home with 4 bedrooms and 3 baths set on over 1.35 acres. Upon entry, you are drawn to stunning vistas and sparkling city lights. Your view unfolds across lush rolling hills, downtown San Jose and extends to the bay and Santa Cruz Mountains. Enjoy the country solitude at its best, yet just minutes from all the major freeways and city amenities. Many days and nights will be enjoyed entertaining friends and family on the expansive outdoor covered deck. 3, 662 sf, 4 bedrooms, 3 baths, 3 car garage with extra storage or possible 4thgarage. 1.35 acres perched on a knoll with spectacular views, expansive covered deck and outdoor lighting. Formal entry with decorative tile flooring and beautiful stained glass ceiling fixture Formal living room with rich warm hardwood flooring, vaulted wood ceiling, bright sunny windows with custom window treatments and captivating views and vistas. Sunken conversation area featuring a stone faced fireplace with flanking window seats and plush carpeting. The charming dining room displays a wall of floor to ceiling windows with stunning views, coffered ceiling, built-in china hutch and a sparkling chandelier. The gourmet kitchen features granite slab countertops, Viking professional 6 burner electric range, GE monogram convection double oven & warming drawer, wood paneled built-in refrigerator plus U-Line 2 drawer refrigerator, dishwasher, electronic weight scale, water softener, Jen-Air grill, built-in buffet, large walk-in pantry, breakfast bar, hardwood flooring and a eating nook with stained glass light fixture and French doors leading to the expansive deck. The warm and inviting family room includes plush carpeting, wood beam ceiling, brick hearth with stone surround, Big Buck Stove fireplace with blower and thermostat, Wet Bar with a Sub 0 under counter refrigerator, tile counter, cabinetry, a floor to ceiling custom wine cooler and French doors with accompanying side-lights displaying beautiful custom drapes leading to the deck. A large downstairs bedroom includes raised paneled walls, black-out silhouettes and a generous sized closet. Also located downstairs is a full bath with a shower over tub and a large laundry room with abundant cabinetry and counter space. The sumptuous master suite is appointed with plush neutral carpeting, Hunter Douglas silhouettes, dual closets with built-in organizers and a master retreat with mesmerizing city views, cozy fireplace with tile surround and a ceiling fan. The master bath features a garden tub, skylight, dual sinks, tiled vanity and a stall shower. There are two additional bedrooms upstairs with plush carpeting, generous sized closets and custom window coverings. The upstairs bath includes a double sink vanity, shower over tub, linen closet and a skylight. Less than 6 year old composition roof and plush neutral carpeting. Over $100, 000 of upgraded dual pane windows, wallpaper, interior paint and custom window coverings. Wired Network throughout major rooms, HD TV Antennae. Dual heating and air conditioning. Newer Heat Pump.
This property is off market, which means it's not currently listed for sale or rent on Zillow. This may be different from what's available on other websites or public sources.

