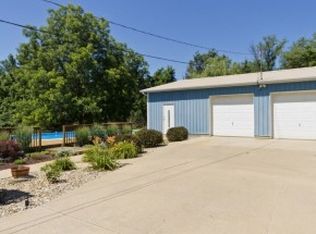Country setting surrounded by large lots and a country feel. This is a great home with more space than you might think. Hardwood and ceramic flooring are some of the accents and most windows are newer to help make it comfy year around along with a 95% Efficient furnace. The dining room is currently used as an office but easily could be converted to a bedroom. A remodeled bath and updated kitchen are a bonus and the family room with a nice fireplace faces out over a large deck that overlooks a large fenced back yard where you will be pleased to find a 2 car detached garage & a nice above ground pool you'll be anxious to enjoy come hot IL summers.
This property is off market, which means it's not currently listed for sale or rent on Zillow. This may be different from what's available on other websites or public sources.
