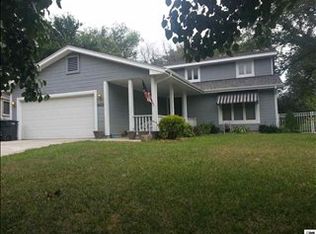Sold
Price Unknown
3023 SW Staffordshire Rd, Topeka, KS 66614
4beds
3,398sqft
Single Family Residence, Residential
Built in 1988
0.29 Acres Lot
$427,000 Zestimate®
$--/sqft
$2,703 Estimated rent
Home value
$427,000
$406,000 - $448,000
$2,703/mo
Zestimate® history
Loading...
Owner options
Explore your selling options
What's special
The perfect home DOES exist! This 4 bedroom, 3.5 bathroom, Washburn Rural stunner sits on a gorgeous block and is ready for you to move right in! Walk in to your spacious entry way and you'll be greeted by 10' ceilings. The living room welcomes you with a wood/gas fireplace that was just inspected in 2022. The gorgeous kitchen has tasteful finishes such as custom cabinets, quartz counters, and a spacious breakfast nook with a sparkling view of your in-ground pool! Off the kitchen is a laundry room, half bath, and a charming dining room with a large bay window. You will love the spacious primary bedroom on the main level with on suite bathroom that offers a jet tub, large walk in shower, and double closets. Upstairs offers 2 generously sized bedrooms with walk-in closets. The full bathroom upstairs was remodeled in 2021. The basement family room includes a wet bar and built in surround sound speakers. As if it couldn't get any better, step outside to your backyard oasis and enjoy these summer months! Pool has a new liner (2021) and pump (2022). New 30yr architectural roof and new HVAC with 10yr warranty installed in 2023. You won't want to miss out on this one!
Zillow last checked: 8 hours ago
Listing updated: July 20, 2024 at 06:01pm
Listed by:
Amanda Danielson 785-220-8500,
Better Homes and Gardens Real
Bought with:
Amanda Danielson, 00244687
Better Homes and Gardens Real
Source: Sunflower AOR,MLS#: 233380
Facts & features
Interior
Bedrooms & bathrooms
- Bedrooms: 4
- Bathrooms: 4
- Full bathrooms: 3
- 1/2 bathrooms: 1
Primary bedroom
- Level: Main
- Area: 243.35
- Dimensions: 15.5x15.7
Bedroom 2
- Level: Upper
- Area: 191.82
- Dimensions: 13.8x13.9
Bedroom 3
- Level: Upper
- Area: 181.35
- Dimensions: 11.7x15.5
Bedroom 4
- Level: Basement
- Area: 157.56
- Dimensions: 15.6x10.10
Dining room
- Level: Main
- Area: 145.54
- Dimensions: 11.11x13.10
Family room
- Level: Basement
- Dimensions: 19'1x20'7 + 9x13.5 (Bar)
Kitchen
- Level: Main
- Area: 243
- Dimensions: 13.5x18
Laundry
- Level: Main
Living room
- Level: Main
- Area: 338.52
- Dimensions: 15.6x21.7
Recreation room
- Level: Basement
- Area: 169.05
- Dimensions: 10.5x16.1
Heating
- Natural Gas
Cooling
- Central Air
Appliances
- Included: Electric Range, Electric Cooktop, Range Hood, Microwave, Dishwasher, Refrigerator
- Laundry: Main Level, Separate Room
Features
- Wet Bar, High Ceilings
- Flooring: Vinyl, Carpet
- Doors: Storm Door(s)
- Windows: Insulated Windows, Storm Window(s)
- Basement: Sump Pump,Full,Partially Finished
- Number of fireplaces: 1
- Fireplace features: One, Living Room, Basement, Electric
Interior area
- Total structure area: 3,398
- Total interior livable area: 3,398 sqft
- Finished area above ground: 2,278
- Finished area below ground: 1,120
Property
Parking
- Parking features: Attached
- Has attached garage: Yes
Features
- Patio & porch: Patio, Deck, Covered
- Has private pool: Yes
- Pool features: In Ground
- Fencing: Fenced,Wood,Privacy
Lot
- Size: 0.29 Acres
Details
- Additional structures: Shed(s)
- Parcel number: R56481
- Special conditions: Standard,Arm's Length
Construction
Type & style
- Home type: SingleFamily
- Property subtype: Single Family Residence, Residential
Materials
- Roof: Architectural Style
Condition
- Year built: 1988
Utilities & green energy
- Water: Public
Community & neighborhood
Security
- Security features: Fire Alarm, Security System
Location
- Region: Topeka
- Subdivision: Sherwood Estates
Price history
| Date | Event | Price |
|---|---|---|
| 7/19/2024 | Sold | -- |
Source: | ||
| 6/20/2024 | Pending sale | $485,000$143/sqft |
Source: | ||
| 6/17/2024 | Listed for sale | $485,000$143/sqft |
Source: | ||
| 6/6/2024 | Pending sale | $485,000$143/sqft |
Source: | ||
| 5/2/2024 | Price change | $485,000-2%$143/sqft |
Source: | ||
Public tax history
| Year | Property taxes | Tax assessment |
|---|---|---|
| 2025 | -- | $53,107 +7.8% |
| 2024 | $7,135 +5.2% | $49,243 +2% |
| 2023 | $6,782 +51.3% | $48,277 +50.6% |
Find assessor info on the county website
Neighborhood: 66614
Nearby schools
GreatSchools rating
- 6/10Farley Elementary SchoolGrades: PK-6Distance: 0.3 mi
- 6/10Washburn Rural Middle SchoolGrades: 7-8Distance: 3.9 mi
- 8/10Washburn Rural High SchoolGrades: 9-12Distance: 3.8 mi
Schools provided by the listing agent
- Elementary: Indian Hills Elementary School/USD 437
- Middle: Washburn Rural Middle School/USD 437
- High: Washburn Rural High School/USD 437
Source: Sunflower AOR. This data may not be complete. We recommend contacting the local school district to confirm school assignments for this home.
