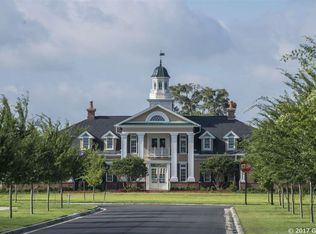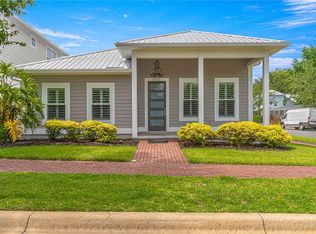Sold for $3,020,000 on 12/16/25
$3,020,000
3023 SW 111th Way, Gainesville, FL 32608
5beds
7,123sqft
Single Family Residence
Built in 2019
1 Acres Lot
$3,031,500 Zestimate®
$424/sqft
$6,611 Estimated rent
Home value
$3,031,500
$2.88M - $3.18M
$6,611/mo
Zestimate® history
Loading...
Owner options
Explore your selling options
What's special
This stunning custom home located in Oakmont is situated on a sprawling acre lot, with 7131 sq. ft. of luxurious living space and nearly 10,000 sq. ft. under roof. Built by Tommy Waters in 2019 this home has been meticulously updated in recent years adding designer charm to an already magnificent home. Featuring 5 bedrooms, 5 baths, 3 half baths, an office, game room and a golf simulation/media room, this home ensures ample space for all of your family and friends. Welcomed by custom iron doors, enter this exquisite home with soaring two story ceilings in the entry area and an open concept layout that seamlessly blends elegance and functionality. The gourmet kitchen boasts high end Wolf appliances, sub zero fridge, custom cabinetry, double islands, dual sinks and ice maker, all making it a chef's dream. Located right off the kitchen, a hidden pantry with custom shelving and full size freezer has ample storage for the whole family. Also conveniently off the kitchen is a full wet bar/butler's pantry featuring a custom barrel ceiling, full-size wine fridge, ice maker and custom cabinetry. The adjacent eat in breakfast nook and grand living room create the perfect setting for entertaining or relaxing with family. Head through double doors to the game room featuring multiple tv's, pool table, shuffleboard and a wet bar with beverage fridge making it the perfect hang out spot. Across the game room is a large guest bedroom with en-suite bath and walk in closet. On the other side of the first floor living space you'll find a large study with built-ins and the impressive owner's suite. The updated custom closet features floor to ceiling mirrors, ample cabinetry and a large center island. The owner's bath features his and hers WC's and double vanities, marble tops, free standing tub and a marbled tiled walk in shower. Heading upstairs you'll find the state of the art golf simulation room that provides endless entertainment for casual or competitive play that is truly a golf lover's dream. While the simulator includes a variety of virtual sports, the space can also easily be reimagined as a media room for movie lovers. The upstairs landing area features a half bath and a newly installed study area with custom desks and endless cabinetry. Three large bedrooms each with their own en suite baths complete the upstairs space. The outdoor living area features an expansive screened in travertine deck with a summer kitchen that includes a grill, deep fryer, ice machine and beverage fridge. A gas burning fireplace, seating area and tv complete this side of the outdoor space. Enjoy the salt water pool and oversized spa featuring waterfalls and spillovers. Reimagined by the current owners, the backyard features a fire pit area overlooking a neighborhood common area, a half basketball court and custom landscaping and lighting. A 3 car garage with Tesla charger has room for all your cars and toys. A natural gas generator has also been added for peace of mind. Oakmont amenities include a resort style clubhouse, pool, fitness center and tennis and basketball courts. This home is truly one of a kind!
Zillow last checked: 8 hours ago
Listing updated: December 16, 2025 at 09:09am
Listing Provided by:
Mark Stern 352-281-4885,
COLDWELL BANKER M.M. PARRISH REALTORS 352-335-4999
Bought with:
Kristen Rabell, 3395422
RABELL REALTY GROUP LLC
Source: Stellar MLS,MLS#: GC529513 Originating MLS: Gainesville-Alachua
Originating MLS: Gainesville-Alachua

Facts & features
Interior
Bedrooms & bathrooms
- Bedrooms: 5
- Bathrooms: 8
- Full bathrooms: 5
- 1/2 bathrooms: 3
Primary bedroom
- Features: Walk-In Closet(s)
- Level: First
- Area: 384 Square Feet
- Dimensions: 16x24
Great room
- Level: First
- Area: 575 Square Feet
- Dimensions: 23x25
Kitchen
- Features: Walk-In Closet(s)
- Level: First
- Area: 496.8 Square Feet
- Dimensions: 21.6x23
Heating
- Natural Gas
Cooling
- Central Air
Appliances
- Included: Bar Fridge, Oven, Cooktop, Dishwasher, Disposal, Dryer, Freezer, Gas Water Heater, Ice Maker, Microwave, Range Hood, Refrigerator, Tankless Water Heater, Washer, Wine Refrigerator
- Laundry: Laundry Room
Features
- Ceiling Fan(s), Crown Molding, High Ceilings, Primary Bedroom Main Floor, Solid Wood Cabinets, Split Bedroom, Stone Counters, Tray Ceiling(s), Vaulted Ceiling(s), Walk-In Closet(s), Wet Bar
- Flooring: Carpet, Tile, Hardwood
- Doors: Outdoor Grill, Outdoor Kitchen
- Has fireplace: Yes
- Fireplace features: Gas
Interior area
- Total structure area: 9,569
- Total interior livable area: 7,123 sqft
Property
Parking
- Total spaces: 3
- Parking features: Circular Driveway, Garage Faces Side
- Attached garage spaces: 3
- Has uncovered spaces: Yes
Features
- Levels: Two
- Stories: 2
- Exterior features: Irrigation System, Lighting, Outdoor Grill, Outdoor Kitchen, Rain Gutters
- Has private pool: Yes
- Pool features: Heated, In Ground, Salt Water, Screen Enclosure
- Has spa: Yes
- Fencing: Fenced
Lot
- Size: 1.00 Acres
Details
- Parcel number: 04427111336
- Zoning: SFR
- Special conditions: None
Construction
Type & style
- Home type: SingleFamily
- Property subtype: Single Family Residence
Materials
- Stucco, Wood Frame
- Foundation: Slab
- Roof: Tile
Condition
- New construction: No
- Year built: 2019
Details
- Builder name: Tommy Waters
Utilities & green energy
- Sewer: Public Sewer
- Water: Public
- Utilities for property: Cable Connected, Electricity Connected, Natural Gas Connected, Sewer Connected, Street Lights
Community & neighborhood
Community
- Community features: Clubhouse, Community Mailbox, Deed Restrictions, Fitness Center, Golf Carts OK, Park, Playground, Pool, Sidewalks, Tennis Court(s)
Location
- Region: Gainesville
- Subdivision: OAKMONT PH 2 PB 32 PG 30
HOA & financial
HOA
- Has HOA: Yes
- HOA fee: $8 monthly
- Amenities included: Basketball Court, Clubhouse, Pool, Tennis Court(s), Trail(s)
- Association name: LeLand Managment
- Association phone: 352-727-7939
Other fees
- Pet fee: $0 monthly
Other financial information
- Total actual rent: 0
Other
Other facts
- Listing terms: Cash,Conventional
- Ownership: Fee Simple
- Road surface type: Paved
Price history
| Date | Event | Price |
|---|---|---|
| 12/16/2025 | Sold | $3,020,000-8.3%$424/sqft |
Source: | ||
| 11/17/2025 | Pending sale | $3,295,000$463/sqft |
Source: | ||
| 6/30/2025 | Price change | $3,295,000-2.9%$463/sqft |
Source: | ||
| 3/31/2025 | Listed for sale | $3,395,000+25.7%$477/sqft |
Source: | ||
| 6/20/2022 | Sold | $2,700,000-1.8%$379/sqft |
Source: Public Record | ||
Public tax history
| Year | Property taxes | Tax assessment |
|---|---|---|
| 2024 | $49,682 +1.5% | $2,173,854 +2.8% |
| 2023 | $48,926 +54% | $2,115,309 +59% |
| 2022 | $31,763 +1.4% | $1,330,460 +3% |
Find assessor info on the county website
Neighborhood: 32608
Nearby schools
GreatSchools rating
- 5/10Lawton M. Chiles Elementary SchoolGrades: PK-5Distance: 1 mi
- 7/10Kanapaha Middle SchoolGrades: 6-8Distance: 2.8 mi
- 6/10F. W. Buchholz High SchoolGrades: 5,9-12Distance: 5.1 mi
Schools provided by the listing agent
- Elementary: Lawton M. Chiles Elementary School-AL
- Middle: Kanapaha Middle School-AL
- High: F. W. Buchholz High School-AL
Source: Stellar MLS. This data may not be complete. We recommend contacting the local school district to confirm school assignments for this home.
Sell for more on Zillow
Get a free Zillow Showcase℠ listing and you could sell for .
$3,031,500
2% more+ $60,630
With Zillow Showcase(estimated)
$3,092,130
