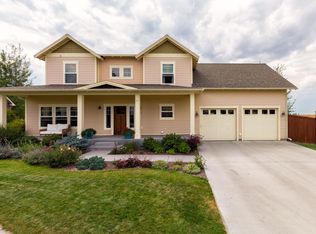Sold
Price Unknown
3023 Ritter Dr, Bozeman, MT 59715
5beds
4,802sqft
Single Family Residence
Built in 2004
8,550.83 Square Feet Lot
$946,200 Zestimate®
$--/sqft
$5,521 Estimated rent
Home value
$946,200
$861,000 - $1.04M
$5,521/mo
Zestimate® history
Loading...
Owner options
Explore your selling options
What's special
Gorgeous home with tons of amenities and an amazing South Bozeman location. Found just a couple blocks behind Morning Star Elementary and two blocks from Sacajawea Middle School, this property provides an amazing setting for any home owner. Each closet has custom shelving and organization, making each room uniquely fitting to its suitor. The spacious floor plan in the living room opens up to amazing natural light with soaring windows, each equipped with automatic blinds operated by a panel on the wall. The living room leads seamlessly into the kitchen, complete with up to date appliances, bar seating at the counter, and a dining area. This home is an absolute must see in person!
Zillow last checked: 8 hours ago
Listing updated: November 17, 2024 at 06:25pm
Listed by:
Jonathon Scauzzo 406-595-3587,
Engel & Volkers - Bozeman
Bought with:
Hannah Freund, RBS-118740
ERA Landmark Real Estate
Source: Big Sky Country MLS,MLS#: 392993Originating MLS: Big Sky Country MLS
Facts & features
Interior
Bedrooms & bathrooms
- Bedrooms: 5
- Bathrooms: 4
- Full bathrooms: 4
Heating
- Forced Air
Cooling
- Central Air, Ceiling Fan(s)
Appliances
- Included: Built-In Oven, Cooktop, Double Oven, Dishwasher, Disposal, Microwave, Refrigerator, Water Softener
Features
- Fireplace, Home Theater, Vaulted Ceiling(s), Walk-In Closet(s), Central Vacuum, Main Level Primary
- Flooring: Hardwood, Partially Carpeted, Tile
- Basement: Bathroom,Bedroom,Rec/Family Area
- Has fireplace: Yes
- Fireplace features: Gas
Interior area
- Total structure area: 4,802
- Total interior livable area: 4,802 sqft
- Finished area above ground: 2,907
Property
Parking
- Total spaces: 2
- Parking features: Attached, Garage
- Attached garage spaces: 2
- Has uncovered spaces: Yes
Features
- Levels: Two
- Stories: 2
- Patio & porch: Covered, Patio, Porch
- Exterior features: Concrete Driveway, Landscaping
- Fencing: Perimeter
- Has view: Yes
- View description: Mountain(s), Southern Exposure
- Waterfront features: None
Lot
- Size: 8,550 sqft
- Features: Lawn, Landscaped
Details
- Parcel number: RGG45136
- Zoning description: R1 - Residential Single-Household Low Density
- Special conditions: Standard
Construction
Type & style
- Home type: SingleFamily
- Architectural style: Custom
- Property subtype: Single Family Residence
Materials
- Brick, Hardboard, Stucco
- Roof: Asphalt,Shingle
Condition
- New construction: No
- Year built: 2004
Utilities & green energy
- Sewer: Public Sewer
- Water: Public
- Utilities for property: Natural Gas Available, Phone Available, Sewer Available, Water Available
Community & neighborhood
Location
- Region: Bozeman
- Subdivision: Allison
Other
Other facts
- Listing terms: Cash,3rd Party Financing
- Ownership: Full
- Road surface type: Paved
Price history
| Date | Event | Price |
|---|---|---|
| 11/7/2024 | Sold | -- |
Source: Big Sky Country MLS #392993 Report a problem | ||
| 10/5/2024 | Contingent | $990,000$206/sqft |
Source: Big Sky Country MLS #392993 Report a problem | ||
| 8/12/2024 | Price change | $990,000-9.9%$206/sqft |
Source: Big Sky Country MLS #392993 Report a problem | ||
| 6/11/2024 | Listed for sale | $1,099,000$229/sqft |
Source: Big Sky Country MLS #392993 Report a problem | ||
| 6/14/2018 | Sold | -- |
Source: Big Sky Country MLS #317394 Report a problem | ||
Public tax history
| Year | Property taxes | Tax assessment |
|---|---|---|
| 2024 | $6,787 +6.7% | $990,000 |
| 2023 | $6,362 +1.6% | $990,000 +32.9% |
| 2022 | $6,263 +9.7% | $744,700 |
Find assessor info on the county website
Neighborhood: 59715
Nearby schools
GreatSchools rating
- 8/10Morning Star SchoolGrades: PK-5Distance: 0.1 mi
- 8/10Sacajawea Middle SchoolGrades: 6-8Distance: 0.4 mi
- 8/10Bozeman High SchoolGrades: 9-12Distance: 2.2 mi
