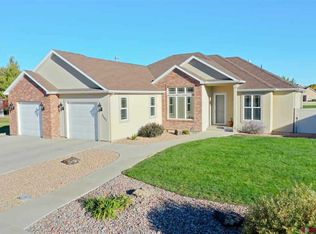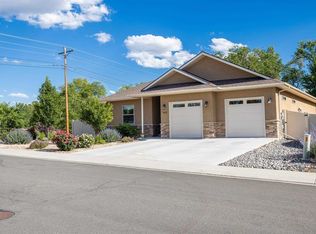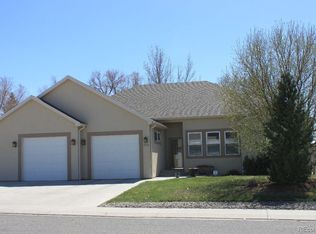Sold inner office
$610,000
3023 Outlook Road, Montrose, CO 81401
3beds
1,891sqft
Stick Built
Built in 2020
9,147.6 Square Feet Lot
$618,700 Zestimate®
$323/sqft
$2,557 Estimated rent
Home value
$618,700
$520,000 - $730,000
$2,557/mo
Zestimate® history
Loading...
Owner options
Explore your selling options
What's special
This beautiful single story home in Montrose's coveted Preserve subdivision has been meticulously maintained and is move-in ready! Built in 2020 by Outwest Homes, this home features stunning knotty alder touches, vaulted ceilings, attractive laminate flooring, a floor to ceiling rock-surround fireplace and knotty alder mantel. The kitchen, featuring granite countertops, stainless steel appliance package, and a spacious pantry, opens into the bar seating and separate dining area. The two spare bedrooms are very amply sized, and separated by a full hallway bathroom. One of the spare bedrooms includes a built-in safe tucked into the large double closet. The master suite is quite spacious, features lovely windows as well as access to the back patio, and a large wide dual sink vanity master bathroom with walk-in shower with dual shower heads, and well appointed walk-in closet. Outside, just off the covered patio, is the fully professionally landscaped back yard space, as well as a custom shed complete with electricity to it, and the path behind the home which is nestled against the protected wetlands nature preserve which neighbors this property. Fully fenced back and sides, there is also a concrete RV parking pad on the side of the home. Other perks of this home are the drop down storage hatch for attic storage in the garage, a whole home Culligan soft water system, osmosis drinking water system in the kitchen, and a whole-house humidifier.
Zillow last checked: 8 hours ago
Listing updated: June 27, 2025 at 12:08pm
Listed by:
Kerri Noonan-Inda 970-275-1378,
NextHome Virtual
Bought with:
Janece Culver
NextHome Virtual
Source: CREN,MLS#: 822850
Facts & features
Interior
Bedrooms & bathrooms
- Bedrooms: 3
- Bathrooms: 2
- Full bathrooms: 2
Dining room
- Features: Kitchen Bar, Separate Dining
Cooling
- Central Air, Ceiling Fan(s)
Appliances
- Included: Range, Refrigerator, Dishwasher, Washer, Dryer, Disposal, Microwave
- Laundry: W/D Hookup
Features
- Ceiling Fan(s), Vaulted Ceiling(s), Granite Counters, Pantry, Walk-In Closet(s)
- Flooring: Carpet-Partial, Laminate, Tile
- Windows: Window Coverings
- Basement: Crawl Space
- Has fireplace: Yes
- Fireplace features: Gas Log, Living Room
Interior area
- Total structure area: 1,891
- Total interior livable area: 1,891 sqft
- Finished area above ground: 1,891
Property
Parking
- Total spaces: 2
- Parking features: Attached Garage
- Attached garage spaces: 2
Features
- Levels: One
- Stories: 1
- Patio & porch: Patio, Covered Porch
- Exterior features: Landscaping, Lawn Sprinklers, RV Hookup
- Has view: Yes
- View description: Other
Lot
- Size: 9,147 sqft
- Features: Corner Lot
Details
- Additional structures: Shed(s), Shed/Storage
- Parcel number: 399303123017
- Zoning description: Residential Single Family
Construction
Type & style
- Home type: SingleFamily
- Architectural style: Ranch
- Property subtype: Stick Built
- Attached to another structure: Yes
Materials
- Wood Frame, Stone, Stucco
- Roof: Architectural Shingles
Condition
- New construction: No
- Year built: 2020
Utilities & green energy
- Sewer: Public Sewer
- Water: City Water
Community & neighborhood
Location
- Region: Montrose
- Subdivision: Preserve, The
HOA & financial
HOA
- Has HOA: Yes
- Association name: The Preserve
Price history
| Date | Event | Price |
|---|---|---|
| 6/27/2025 | Sold | $610,000+0.8%$323/sqft |
Source: | ||
| 5/27/2025 | Contingent | $605,000$320/sqft |
Source: | ||
| 5/19/2025 | Price change | $605,000-0.8%$320/sqft |
Source: | ||
| 4/11/2025 | Listed for sale | $610,000+8.9%$323/sqft |
Source: | ||
| 9/29/2022 | Sold | $560,000+1.8%$296/sqft |
Source: Public Record Report a problem | ||
Public tax history
| Year | Property taxes | Tax assessment |
|---|---|---|
| 2024 | $2,365 -14.1% | $38,010 -3.6% |
| 2023 | $2,751 +45.8% | $39,420 +50.2% |
| 2022 | $1,887 +76.9% | $26,240 -2.8% |
Find assessor info on the county website
Neighborhood: 81401
Nearby schools
GreatSchools rating
- 8/10Cottonwood Elementary SchoolGrades: K-5Distance: 1.4 mi
- 6/10Centennial Middle SchoolGrades: 6-8Distance: 2.5 mi
- 6/10Montrose High SchoolGrades: 9-12Distance: 2.5 mi
Schools provided by the listing agent
- Elementary: Cottonwood K-5
- Middle: Columbine 6-8
- High: Montrose 9-12
Source: CREN. This data may not be complete. We recommend contacting the local school district to confirm school assignments for this home.
Get pre-qualified for a loan
At Zillow Home Loans, we can pre-qualify you in as little as 5 minutes with no impact to your credit score.An equal housing lender. NMLS #10287.


