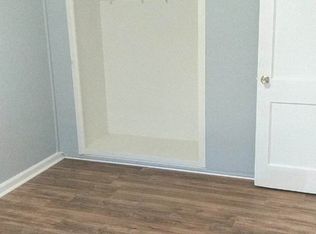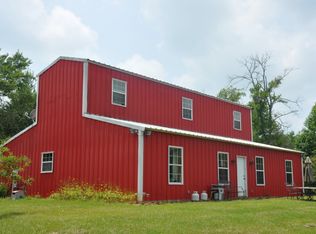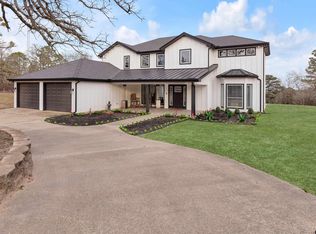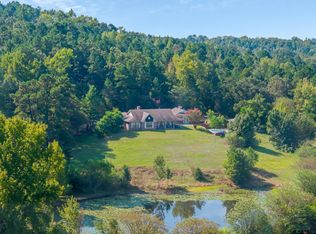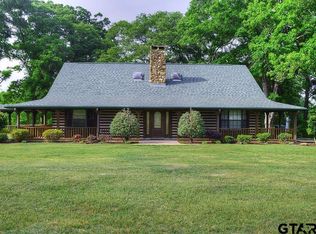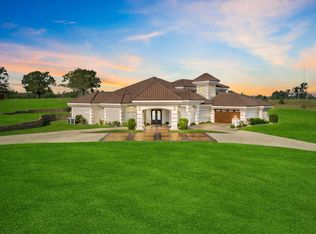56+acre Ranch, family owned since 1978! This beautiful, 3,174 square foot, 4 bedroom, 3 1/2 bath, two-story ranch house situated in the middle of this beautiful property with views of the 3 ponds. The kitchen has stainless-steel appliances. Lots of cabinets in the kitchen, bar/dining. Large walkin pantry with buffets and recesses lights, dining room with a full bar and sink. The living room has a beautiful fireplace! Tons of large windows all through the home. Awesome Views looking out every window in the home. Master suite down stairs. Master bath has airjet tub and floor to ceiling tile walkin shower with 4 jets,rain shower and held shower, his and her closets with a gun room inside one. Guest bedroom suite downstairs with full bath and floor to ceiling tile walkin shower. Big laundry room with tons of cabinets and half bath. Upstairs are 2 bedrooms with jack-n-jill bathroom. Each room has its own vanity/sink areaand share a floor to ceiling tile walk in shower. Large loft area for play area and overlooks living area. Walkin attic off of the loft that is partially floored. This Ranch has 3 large ponds. Riding pen for horses and a boxcar with stalls attached used for barn. All the Tv's, appliances stay. Seller will negotiate estate contents. Come see this beautiful Home you will not be disappointed!
For sale
Price cut: $300K (2/3)
$1,699,999
3023 Ironwood Rd, Gilmer, TX 75644
4beds
3,174sqft
Est.:
Single Family Residence
Built in 2022
56.71 Acres Lot
$-- Zestimate®
$536/sqft
$-- HOA
What's special
Beautiful fireplaceRiding pen for horsesStainless-steel appliancesGun roomLarge loft areaAwesome viewsTons of large windows
- 116 days |
- 651 |
- 32 |
Zillow last checked: 8 hours ago
Listing updated: February 03, 2026 at 07:21am
Listed by:
Wendy West 903-790-2015,
Coldwell Banker Lenhart-Gilmer
Source: LGVBOARD,MLS#: 20257367
Tour with a local agent
Facts & features
Interior
Bedrooms & bathrooms
- Bedrooms: 4
- Bathrooms: 4
- Full bathrooms: 3
- 1/2 bathrooms: 1
Rooms
- Room types: Utility Room, 1 Living Area
Bedroom
- Features: Master Bedroom Split, Guest Bedroom Split, Guest BR Downstairs
Bathroom
- Features: Shower Only, Tub Only, Separate Walk-in Closets, Vinyl Tile, Tile Counters, Granite Counters
Heating
- Central Electric
Cooling
- Central Electric
Appliances
- Included: Free-Standing Range, Gas Cooktop, Microwave, Dishwasher, Refrigerator, Washer, Dryer, Ice Maker, Electric Water Heater
- Laundry: Laundry Room, Electric Dryer Hookup, Washer Hookup
Features
- High Ceilings, Wet Bar, Ceiling Fan(s), Pantry, Granite Counters, Ceiling Fans, Master Downstairs, Eat-in Kitchen
- Flooring: Vinyl, Tile
- Windows: Shades/Blinds, Blinds
- Has fireplace: Yes
- Fireplace features: Wood Burning, Living Room
Interior area
- Total interior livable area: 3,174 sqft
Property
Parking
- Total spaces: 2
- Parking features: Carport, Garage Faces Front, Boat, Workshop in Garage, Attached, Parking Pad, Gravel
- Garage spaces: 2
- Has carport: Yes
- Has uncovered spaces: Yes
Features
- Levels: Two
- Stories: 2
- Patio & porch: Covered
- Exterior features: Rain Gutters
- Pool features: None
- Spa features: Bath
- Fencing: Barbed Wire
- Waterfront features: Pond
Lot
- Size: 56.71 Acres
- Features: Landscaped, Sandy Loam
- Topography: Rolling
- Residential vegetation: Partially Wooded, Mixed
Details
- Additional structures: Workshop
- Parcel number: 2648
Construction
Type & style
- Home type: SingleFamily
- Architectural style: Traditional
- Property subtype: Single Family Residence
Materials
- See Remarks
- Foundation: Slab
- Roof: Composition
Condition
- Year built: 2022
Utilities & green energy
- Electric: Rural Electric
- Gas: Propane
- Water: Well, Well
- Utilities for property: Propane
Community & HOA
Community
- Security: Security System Owned, Smoke Detector(s)
Location
- Region: Gilmer
Financial & listing details
- Price per square foot: $536/sqft
- Tax assessed value: $80,000
- Annual tax amount: $5,920
- Price range: $1.7M - $1.7M
- Date on market: 10/27/2025
- Listing terms: Cash,FHA,Conventional,VA Loan,Must Qualify
- Exclusions: ALL PERSONAL ITEMS
- Road surface type: Asphalt
Estimated market value
Not available
Estimated sales range
Not available
$1,731/mo
Price history
Price history
| Date | Event | Price |
|---|---|---|
| 2/3/2026 | Price change | $1,699,999-15%$536/sqft |
Source: | ||
| 12/18/2025 | Price change | $1,999,999-31%$630/sqft |
Source: | ||
| 10/27/2025 | Listed for sale | $2,900,000$914/sqft |
Source: | ||
| 10/1/2025 | Listing removed | $2,900,000$914/sqft |
Source: | ||
| 6/2/2025 | Price change | $2,900,000-26.6%$914/sqft |
Source: | ||
| 4/14/2025 | Price change | $3,950,000-28.2%$1,244/sqft |
Source: | ||
| 4/7/2025 | Listed for sale | $5,500,000$1,733/sqft |
Source: | ||
Public tax history
Public tax history
| Year | Property taxes | Tax assessment |
|---|---|---|
| 2023 | -- | $80,000 -24.4% |
| 2022 | -- | $105,831 +10% |
| 2021 | -- | $96,210 -3.7% |
| 2020 | -- | $99,890 |
Find assessor info on the county website
BuyAbility℠ payment
Est. payment
$10,212/mo
Principal & interest
$8470
Property taxes
$1742
Climate risks
Neighborhood: 75644
Nearby schools
GreatSchools rating
- 6/10Gilmer Elementary SchoolGrades: PK-4Distance: 6.9 mi
- 5/10Bruce Junior High SchoolGrades: 7-8Distance: 5.8 mi
- 5/10Gilmer High SchoolGrades: 9-12Distance: 5.3 mi
Schools provided by the listing agent
- District: GILMER
Source: LGVBOARD. This data may not be complete. We recommend contacting the local school district to confirm school assignments for this home.
