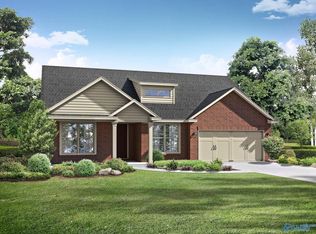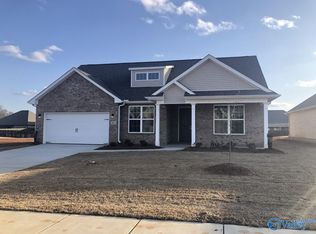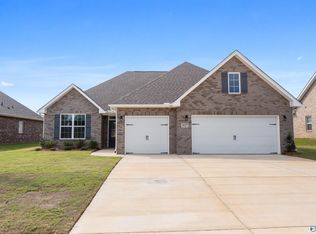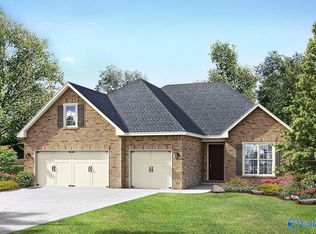Sold for $350,000
$350,000
3023 Henry Rd SE, Decatur, AL 35603
3beds
2,065sqft
Single Family Residence
Built in 2023
10,400 Square Feet Lot
$344,500 Zestimate®
$169/sqft
$2,018 Estimated rent
Home value
$344,500
$272,000 - $438,000
$2,018/mo
Zestimate® history
Loading...
Owner options
Explore your selling options
What's special
Full blond brick ranch home in River Road Estates featuring 2065 square feet 3 beds and 2 full baths with large open floorplan.Plenty of natural light and privacy with this split floorplan and isolated primary with soaking tub, ceramic tile and separate shower. Bright airy kitchen with granite countertops, subway tile and tons of soft closed cabinets with an oversized island including spacious pantry and laundry room off of kitchen. Outside enjoy a covered porch, flat backyard with privacy fence perfect for entertaining plus three car garage. This community is conveniently located to shopping, dining, and only minutes to the interstate.
Zillow last checked: 8 hours ago
Listing updated: December 23, 2024 at 05:40pm
Listed by:
Brooke Brunsvold 205-352-7620,
Elite Properties of the South
Bought with:
Ainsley Runels, 84007
BHHS Rise Real Estate
Source: ValleyMLS,MLS#: 21871635
Facts & features
Interior
Bedrooms & bathrooms
- Bedrooms: 3
- Bathrooms: 2
- Full bathrooms: 2
Primary bedroom
- Features: Ceiling Fan(s), Isolate, Recessed Lighting, Smooth Ceiling, LVP
- Level: First
- Area: 154
- Dimensions: 14 x 11
Bedroom
- Level: First
- Area: 154
- Dimensions: 14 x 11
Bedroom 2
- Features: Carpet, Smooth Ceiling
- Level: First
- Area: 154
- Dimensions: 14 x 11
Kitchen
- Features: Eat-in Kitchen, Granite Counters, Kitchen Island, Pantry, Recessed Lighting, Smooth Ceiling, LVP
- Level: First
- Area: 195
- Dimensions: 13 x 15
Living room
- Features: Ceiling Fan(s), Recessed Lighting, Smooth Ceiling, Tray Ceiling(s)
- Level: First
- Area: 294
- Dimensions: 14 x 21
Heating
- Central 1, Electric
Cooling
- Central 1, Electric
Appliances
- Included: Gas Water Heater
Features
- Has basement: No
- Has fireplace: No
- Fireplace features: None
Interior area
- Total interior livable area: 2,065 sqft
Property
Parking
- Parking features: Driveway-Concrete
Features
- Levels: One
- Stories: 1
Lot
- Size: 10,400 sqft
- Dimensions: 65 x 160
Details
- Parcel number: 1201020000007.136
Construction
Type & style
- Home type: SingleFamily
- Architectural style: Ranch
- Property subtype: Single Family Residence
Materials
- Foundation: Slab
Condition
- New construction: No
- Year built: 2023
Details
- Builder name: DAVIDSON HOMES LLC
Utilities & green energy
- Sewer: Public Sewer
- Water: Public
Community & neighborhood
Location
- Region: Decatur
- Subdivision: River Road Estates
HOA & financial
HOA
- Has HOA: Yes
- HOA fee: $400 annually
- Association name: River Road Master Homeowners Association
Price history
| Date | Event | Price |
|---|---|---|
| 12/23/2024 | Sold | $350,000$169/sqft |
Source: | ||
| 11/20/2024 | Pending sale | $350,000$169/sqft |
Source: | ||
| 9/23/2024 | Listed for sale | $350,000+4.5%$169/sqft |
Source: | ||
| 2/25/2024 | Listing removed | -- |
Source: | ||
| 2/1/2024 | Listed for sale | $334,999+1.5%$162/sqft |
Source: | ||
Public tax history
Tax history is unavailable.
Neighborhood: 35603
Nearby schools
GreatSchools rating
- 10/10Priceville Jr High SchoolGrades: 5-8Distance: 1.9 mi
- 6/10Priceville High SchoolGrades: 9-12Distance: 1.3 mi
- 10/10Priceville Elementary SchoolGrades: PK-5Distance: 2.4 mi
Schools provided by the listing agent
- Elementary: Walter Jackson
- Middle: Decatur Middle School
- High: Decatur High
Source: ValleyMLS. This data may not be complete. We recommend contacting the local school district to confirm school assignments for this home.
Get pre-qualified for a loan
At Zillow Home Loans, we can pre-qualify you in as little as 5 minutes with no impact to your credit score.An equal housing lender. NMLS #10287.
Sell with ease on Zillow
Get a Zillow Showcase℠ listing at no additional cost and you could sell for —faster.
$344,500
2% more+$6,890
With Zillow Showcase(estimated)$351,390



