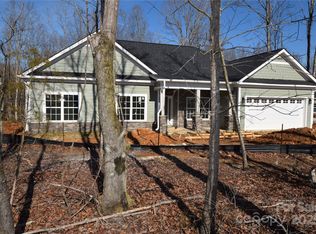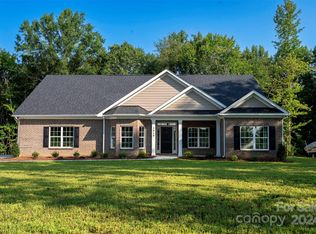Closed
$510,000
3023 Buffett Ln, Monroe, NC 28110
3beds
1,882sqft
Single Family Residence
Built in 2023
0.92 Acres Lot
$513,000 Zestimate®
$271/sqft
$2,252 Estimated rent
Home value
$513,000
$487,000 - $544,000
$2,252/mo
Zestimate® history
Loading...
Owner options
Explore your selling options
What's special
Beautiful wooded setting. Custom Built : Breakfast Room Sun Room and Deck overlooks private year yard. Covered Front Porch. Foyer, Stained Wood Beam in Vaulted Family Room Spacious Kitchen with Breakfast Bar and Pantry, Upgraded Quartz Counter Tops in Kitchen ,Private Office ,Separate Laundry Room with Drop Zone. Master Suite with His and Hers Closets. Walk in Tile Shower with Soaking Tub, Deck Flooring is Timber Tech Color Whitewash Stone accents on exterior, Black windows With acceptable offer builder pays $4,500 toward points and closing
Zillow last checked: 8 hours ago
Listing updated: April 11, 2024 at 01:00pm
Listing Provided by:
Joel Murphy jmurphy@c21murphyrudolph.com,
Century 21 Murphy & Rudolph,
Corinne Murphy,
Century 21 Murphy & Rudolph
Bought with:
Christina Chubachuk
Akin Realty LLC
Source: Canopy MLS as distributed by MLS GRID,MLS#: 4054175
Facts & features
Interior
Bedrooms & bathrooms
- Bedrooms: 3
- Bathrooms: 2
- Full bathrooms: 2
- Main level bedrooms: 3
Primary bedroom
- Features: Walk-In Closet(s)
- Level: Main
- Area: 199.29 Square Feet
- Dimensions: 15' 4" X 13' 0"
Primary bedroom
- Level: Main
Bedroom s
- Features: Cathedral Ceiling(s)
- Level: Main
- Dimensions: 11' 10" X 0' 0"
Bedroom s
- Level: Main
Bathroom full
- Level: Main
Bathroom full
- Level: Main
Bathroom full
- Level: Main
Bathroom full
- Level: Main
Breakfast
- Level: Main
- Area: 156 Square Feet
- Dimensions: 12' 0" X 13' 0"
Breakfast
- Level: Main
Family room
- Features: Open Floorplan, Vaulted Ceiling(s)
- Level: Main
- Area: 263.5 Square Feet
- Dimensions: 15' 6" X 17' 0"
Family room
- Level: Main
Kitchen
- Features: Breakfast Bar, Open Floorplan
- Level: Main
- Area: 165 Square Feet
- Dimensions: 15' 0" X 11' 0"
Kitchen
- Level: Main
Laundry
- Features: Drop Zone
- Level: Main
- Area: 44.64 Square Feet
- Dimensions: 8' 0" X 5' 7"
Laundry
- Level: Main
Other
- Features: Drop Zone
- Level: Main
- Area: 59.5 Square Feet
- Dimensions: 8' 6" X 7' 0"
Other
- Level: Main
Office
- Level: Main
- Area: 42 Square Feet
- Dimensions: 6' 0" X 7' 0"
Office
- Level: Main
Sunroom
- Level: Main
- Area: 110 Square Feet
- Dimensions: 10' 0" X 11' 0"
Sunroom
- Level: Main
Heating
- Heat Pump
Cooling
- Heat Pump
Appliances
- Included: Dishwasher, Electric Range, Electric Water Heater, Microwave, Self Cleaning Oven
- Laundry: Electric Dryer Hookup
Features
- Breakfast Bar, Cathedral Ceiling(s), Drop Zone, Soaking Tub, Open Floorplan, Pantry, Vaulted Ceiling(s)(s)
- Flooring: Carpet, Tile, Vinyl
- Has basement: No
- Fireplace features: Gas Unvented, Great Room
Interior area
- Total structure area: 1,882
- Total interior livable area: 1,882 sqft
- Finished area above ground: 1,882
- Finished area below ground: 0
Property
Parking
- Total spaces: 2
- Parking features: Garage Faces Side, Garage on Main Level
- Garage spaces: 2
Features
- Levels: One
- Stories: 1
- Patio & porch: Covered, Deck, Front Porch
Lot
- Size: 0.92 Acres
- Dimensions: 136 x 320 x 122 x 329
- Features: Level, Wooded
Details
- Parcel number: 08078066
- Zoning: RA-40
- Special conditions: Standard
Construction
Type & style
- Home type: SingleFamily
- Architectural style: Cottage,Ranch
- Property subtype: Single Family Residence
Materials
- Hardboard Siding, Stone, Vinyl
- Foundation: Slab
- Roof: Shingle
Condition
- New construction: Yes
- Year built: 2023
Details
- Builder model: Fennel-C
- Builder name: Gordon Builders
Utilities & green energy
- Sewer: Septic Installed
- Water: County Water
- Utilities for property: Electricity Connected
Community & neighborhood
Security
- Security features: Smoke Detector(s)
Location
- Region: Monroe
- Subdivision: Sabella Estates
Other
Other facts
- Listing terms: Cash,Conventional
- Road surface type: Concrete, Paved
Price history
| Date | Event | Price |
|---|---|---|
| 4/11/2024 | Sold | $510,000-1%$271/sqft |
Source: | ||
| 3/9/2024 | Pending sale | $515,000$274/sqft |
Source: | ||
| 7/27/2023 | Listed for sale | $515,000$274/sqft |
Source: | ||
Public tax history
| Year | Property taxes | Tax assessment |
|---|---|---|
| 2025 | $2,349 +14.2% | $481,100 +53.4% |
| 2024 | $2,056 +63% | $313,600 +61.4% |
| 2023 | $1,262 +304.8% | $194,300 +304.8% |
Find assessor info on the county website
Neighborhood: 28110
Nearby schools
GreatSchools rating
- 9/10Unionville Elementary SchoolGrades: PK-5Distance: 3.3 mi
- 9/10Piedmont Middle SchoolGrades: 6-8Distance: 2.9 mi
- 7/10Piedmont High SchoolGrades: 9-12Distance: 3 mi
Schools provided by the listing agent
- Elementary: Unionville
- Middle: Piedmont
- High: Piedmont
Source: Canopy MLS as distributed by MLS GRID. This data may not be complete. We recommend contacting the local school district to confirm school assignments for this home.
Get a cash offer in 3 minutes
Find out how much your home could sell for in as little as 3 minutes with a no-obligation cash offer.
Estimated market value
$513,000
Get a cash offer in 3 minutes
Find out how much your home could sell for in as little as 3 minutes with a no-obligation cash offer.
Estimated market value
$513,000

