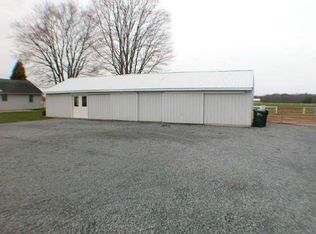Sold for $600,000 on 09/27/23
$600,000
3023 Bryants Corner Rd, Hartly, DE 19953
3beds
3,216sqft
Single Family Residence
Built in 2017
2 Acres Lot
$650,800 Zestimate®
$187/sqft
$2,886 Estimated rent
Home value
$650,800
$618,000 - $690,000
$2,886/mo
Zestimate® history
Loading...
Owner options
Explore your selling options
What's special
BACK ON THE MARKET ! Beautiful custom rancher on 2 acres of country living. This home features 3 bedrooms and 2 1/2 baths. The master bedroom has a walk in closet and beautiful full bath with soaking tub, separate shower, double sink vanity with makeup area. The other 2 bedrooms have a large jack & jill bathroom with double sinks. The gorgeous kitchen has custom Amish built cabinets, granite countertops, large kitchen island, beverage area and 10x10 pantry. The dining room features wainscoting and LVP flooring. The walk-up attic/bonus area (16x42) over the garage has access from the house and can become a finished room. The attached garage is 34x42. Make your appointment today to see your dream home. Current water test, home inspection, WDI, survey on file. Sellers will put in new septic system upon completed settlement - monies to be escrowed at settlement.
Zillow last checked: 8 hours ago
Listing updated: June 30, 2023 at 11:30am
Listed by:
Melody Mackert 302-745-3225,
The Parker Group
Bought with:
Teresa Foster, RS-0025339
VRA Realty
Source: Bright MLS,MLS#: DEKT2017208
Facts & features
Interior
Bedrooms & bathrooms
- Bedrooms: 3
- Bathrooms: 3
- Full bathrooms: 2
- 1/2 bathrooms: 1
- Main level bathrooms: 3
- Main level bedrooms: 3
Basement
- Area: 0
Heating
- Heat Pump, Electric
Cooling
- Central Air, Electric
Appliances
- Included: Cooktop, Dishwasher, Double Oven, Refrigerator, Tankless Water Heater, Water Heater
- Laundry: Main Level, Laundry Room
Features
- Attic, Ceiling Fan(s), Combination Kitchen/Living, Crown Molding, Dining Area, Entry Level Bedroom, Family Room Off Kitchen, Formal/Separate Dining Room, Kitchen Island, Pantry, Primary Bath(s), Recessed Lighting, Soaking Tub, Wainscotting, Walk-In Closet(s)
- Flooring: Carpet
- Windows: Window Treatments
- Has basement: No
- Has fireplace: No
Interior area
- Total structure area: 3,216
- Total interior livable area: 3,216 sqft
- Finished area above ground: 3,216
- Finished area below ground: 0
Property
Parking
- Total spaces: 2
- Parking features: Garage Faces Side, Garage Door Opener, Attached, Driveway
- Attached garage spaces: 2
- Has uncovered spaces: Yes
Accessibility
- Accessibility features: None
Features
- Levels: One
- Stories: 1
- Has private pool: Yes
- Pool features: Above Ground, Private
Lot
- Size: 2 Acres
Details
- Additional structures: Above Grade, Below Grade
- Parcel number: WD0008300010505000
- Zoning: AR
- Special conditions: Standard
Construction
Type & style
- Home type: SingleFamily
- Architectural style: Ranch/Rambler
- Property subtype: Single Family Residence
Materials
- Vinyl Siding
- Foundation: Block
Condition
- New construction: No
- Year built: 2017
Utilities & green energy
- Sewer: Low Pressure Pipe (LPP)
- Water: Well
Community & neighborhood
Location
- Region: Hartly
- Subdivision: None Available
Other
Other facts
- Listing agreement: Exclusive Right To Sell
- Listing terms: Cash,Conventional
- Ownership: Fee Simple
Price history
| Date | Event | Price |
|---|---|---|
| 9/27/2023 | Sold | $600,000$187/sqft |
Source: Public Record Report a problem | ||
| 6/30/2023 | Sold | $600,000+1.9%$187/sqft |
Source: | ||
| 3/26/2023 | Pending sale | $589,000$183/sqft |
Source: | ||
| 3/3/2023 | Listed for sale | $589,000$183/sqft |
Source: | ||
| 2/17/2023 | Pending sale | $589,000$183/sqft |
Source: | ||
Public tax history
| Year | Property taxes | Tax assessment |
|---|---|---|
| 2024 | -- | $566,700 +589.4% |
| 2023 | $2,108 +6% | $82,200 |
| 2022 | $1,989 +0.8% | $82,200 |
Find assessor info on the county website
Neighborhood: 19953
Nearby schools
GreatSchools rating
- 8/10Simpson (W.B.) Elementary SchoolGrades: 1-5Distance: 5.5 mi
- 3/10Fifer (Fred) Middle SchoolGrades: 6-8Distance: 5.5 mi
- 6/10Caesar Rodney High SchoolGrades: 9-12Distance: 6 mi
Schools provided by the listing agent
- District: Caesar Rodney
Source: Bright MLS. This data may not be complete. We recommend contacting the local school district to confirm school assignments for this home.

Get pre-qualified for a loan
At Zillow Home Loans, we can pre-qualify you in as little as 5 minutes with no impact to your credit score.An equal housing lender. NMLS #10287.
