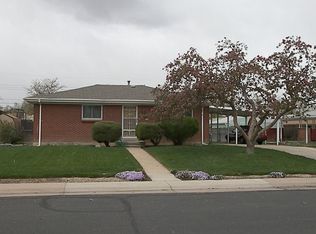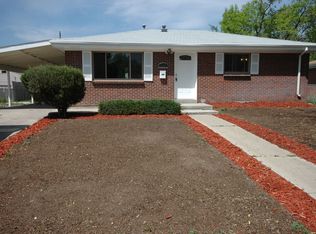Sold for $484,900 on 09/19/23
$484,900
3023 Blackhawk Street, Aurora, CO 80011
3beds
1,750sqft
Single Family Residence
Built in 1959
7,040 Square Feet Lot
$445,600 Zestimate®
$277/sqft
$2,590 Estimated rent
Home value
$445,600
$423,000 - $468,000
$2,590/mo
Zestimate® history
Loading...
Owner options
Explore your selling options
What's special
Charming blonde brick ranch with finished basement! Sunny family room with wood floors! Updated eat-in kitchen with red oak flooring, granite countertops, and 42-inch white cabinets! Step out to the deck and enjoy summer grilling with friends and family! Two sizeable bedrooms on the main level share a full hall bath! The finished basement features a rec room, a 3rd bedroom and a 3/4 bath - perfect for guests or older children! Kids and pets will love the fenced backyard, plus there's a storage shed for lawnmowers, garden tools, and more! The home mechanic or handyman will appreciate the oversized 2 car detached garage with water and power! Special features include fresh interior and exterior paint and the sewer line was cleaned recently! Great location with easy access to I-70 and I-225, UC Health and Children's Hospital, Buckley AFB, and more!
Zillow last checked: 8 hours ago
Listing updated: September 19, 2023 at 08:30am
Listed by:
Troy Hansford Team HansfordTeam@TroyHansford.com,
RE/MAX Professionals,
Jamin Cook 720-301-0761,
RE/MAX Professionals
Bought with:
Andy Verleger, 40046299
Century 21 Golden West Realty
Source: REcolorado,MLS#: 7880703
Facts & features
Interior
Bedrooms & bathrooms
- Bedrooms: 3
- Bathrooms: 2
- Full bathrooms: 1
- 3/4 bathrooms: 1
- Main level bathrooms: 1
- Main level bedrooms: 2
Primary bedroom
- Level: Main
Bedroom
- Level: Main
Bedroom
- Level: Basement
Bathroom
- Level: Main
Bathroom
- Level: Basement
Bonus room
- Level: Basement
Family room
- Level: Main
Kitchen
- Level: Main
Laundry
- Level: Basement
Heating
- Forced Air
Cooling
- None
Appliances
- Included: Dishwasher, Dryer, Microwave, Oven, Range, Refrigerator
- Laundry: In Unit
Features
- Eat-in Kitchen, Granite Counters
- Flooring: Tile, Wood
- Basement: Finished,Full
Interior area
- Total structure area: 1,750
- Total interior livable area: 1,750 sqft
- Finished area above ground: 875
- Finished area below ground: 867
Property
Parking
- Total spaces: 2
- Parking features: Oversized
- Garage spaces: 2
Features
- Levels: One
- Stories: 1
- Patio & porch: Covered, Deck
- Fencing: Full
Lot
- Size: 7,040 sqft
Details
- Parcel number: R0084492
- Special conditions: Standard
Construction
Type & style
- Home type: SingleFamily
- Property subtype: Single Family Residence
Materials
- Brick, Frame
- Roof: Composition
Condition
- Year built: 1959
Utilities & green energy
- Sewer: Public Sewer
- Water: Public
Community & neighborhood
Location
- Region: Aurora
- Subdivision: Morris Heights
Other
Other facts
- Listing terms: Cash,Conventional,FHA,VA Loan
- Ownership: Individual
Price history
| Date | Event | Price |
|---|---|---|
| 9/19/2023 | Sold | $484,900+357.5%$277/sqft |
Source: | ||
| 8/13/2012 | Sold | $106,000$61/sqft |
Source: Public Record | ||
| 7/6/2012 | Pending sale | $106,000$61/sqft |
Source: CINNAMON AND COMPANY REALTORS #1105479 | ||
| 6/23/2012 | Listed for sale | $106,000+11.6%$61/sqft |
Source: CINNAMON AND COMPANY REALTORS | ||
| 12/20/2011 | Listing removed | $95,000$54/sqft |
Source: RE/MAX AVENUES #1048805 | ||
Public tax history
| Year | Property taxes | Tax assessment |
|---|---|---|
| 2025 | $2,356 -1.6% | $23,810 -9.1% |
| 2024 | $2,394 +3.9% | $26,180 |
| 2023 | $2,303 -4% | $26,180 +29.2% |
Find assessor info on the county website
Neighborhood: Sable Altura Chambers
Nearby schools
GreatSchools rating
- 2/10Park Lane Elementary SchoolGrades: PK-5Distance: 0.8 mi
- 4/10North Middle School Health Sciences And TechnologyGrades: 6-8Distance: 1.5 mi
- 2/10Hinkley High SchoolGrades: 9-12Distance: 1.7 mi
Schools provided by the listing agent
- Elementary: Sable
- Middle: North
- High: Hinkley
- District: Adams-Arapahoe 28J
Source: REcolorado. This data may not be complete. We recommend contacting the local school district to confirm school assignments for this home.
Get a cash offer in 3 minutes
Find out how much your home could sell for in as little as 3 minutes with a no-obligation cash offer.
Estimated market value
$445,600
Get a cash offer in 3 minutes
Find out how much your home could sell for in as little as 3 minutes with a no-obligation cash offer.
Estimated market value
$445,600


