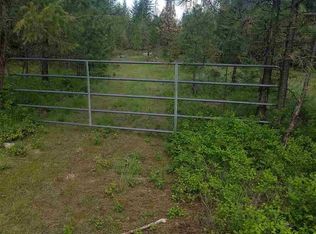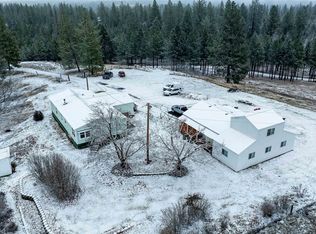Closed
$650,000
30229 N Mill Rd, Deer Park, WA 99006
3beds
--baths
1,431sqft
Single Family Residence
Built in 2003
10 Acres Lot
$630,300 Zestimate®
$454/sqft
$2,195 Estimated rent
Home value
$630,300
$580,000 - $681,000
$2,195/mo
Zestimate® history
Loading...
Owner options
Explore your selling options
What's special
Sitting on 10 acres of beautifully maintained land in Deer Park, WA, this move-in ready 2003-built rancher offers the perfect escape to peace and privacy. With 3 bedrooms, 2 bathrooms, and thoughtful updates throughout, this one-level home is designed for effortless living. Inside, you’ll find granite countertops in the kitchen, plush new carpeting, stylish updated fixtures, and a cozy gas fireplace—perfect for chilly Northwest evenings. Step outside and take in the fresh country air from the covered front porch, ideal for birdwatching, or host unforgettable gatherings under the pergola-covered back patio. Green thumbs will love the large fenced garden, ready for your seasonal harvest. Storage and parking are a breeze with an attached 2-car garage plus two spacious shops—a 30x24x10 and a 24x16x10—offering endless possibilities for hobbies, vehicles, or equipment. All this, just 8 minutes to downtown Deer Park, 17 minutes to Wandermere shopping center, and 37 minutes to Spokane! Check out the video tour too!
Zillow last checked: 8 hours ago
Listing updated: March 26, 2025 at 05:29pm
Listed by:
Lennie Rasmussen Main:(509)280-0151,
Amplify Real Estate Services
Source: SMLS,MLS#: 202512376
Facts & features
Interior
Bedrooms & bathrooms
- Bedrooms: 3
First floor
- Level: First
- Area: 1431 Square Feet
Heating
- Forced Air, Propane, Hot Water
Cooling
- Central Air
Appliances
- Included: Indoor Grill, Dishwasher, Refrigerator, Microwave, Washer, Dryer
Features
- Hard Surface Counters
- Windows: Wood Frames
- Basement: None
- Number of fireplaces: 1
- Fireplace features: Propane
Interior area
- Total structure area: 1,431
- Total interior livable area: 1,431 sqft
Property
Parking
- Total spaces: 4
- Parking features: Attached, RV Access/Parking, Workshop in Garage, Off Site
- Garage spaces: 4
Features
- Levels: One
- Stories: 1
- Has view: Yes
- View description: Territorial
Lot
- Size: 10 Acres
- Features: Sprinkler - Partial, Level, Secluded, Open Lot, Horses Allowed, Garden
Details
- Additional structures: Workshop
- Parcel number: 38182.9029
- Horses can be raised: Yes
Construction
Type & style
- Home type: SingleFamily
- Architectural style: Ranch
- Property subtype: Single Family Residence
Materials
- Vinyl Siding
- Roof: Composition
Condition
- New construction: No
- Year built: 2003
Community & neighborhood
Location
- Region: Deer Park
Other
Other facts
- Listing terms: FHA,VA Loan,Conventional,Cash
- Road surface type: Gravel
Price history
| Date | Event | Price |
|---|---|---|
| 3/26/2025 | Sold | $650,000+4%$454/sqft |
Source: | ||
| 3/4/2025 | Pending sale | $625,000$437/sqft |
Source: | ||
| 2/27/2025 | Listed for sale | $625,000+3025%$437/sqft |
Source: | ||
| 2/28/2003 | Sold | $20,000$14/sqft |
Source: Public Record Report a problem | ||
Public tax history
| Year | Property taxes | Tax assessment |
|---|---|---|
| 2024 | $3,742 +5.1% | $472,600 +1.9% |
| 2023 | $3,562 +0.9% | $464,000 +2.6% |
| 2022 | $3,530 +27% | $452,400 +42.1% |
Find assessor info on the county website
Neighborhood: 99006
Nearby schools
GreatSchools rating
- 6/10Riverside Elementary SchoolGrades: PK-5Distance: 4.1 mi
- 6/10Riverside Middle SchoolGrades: 6-8Distance: 4 mi
- 7/10Riverside High SchoolGrades: 9-12Distance: 4.2 mi
Schools provided by the listing agent
- Elementary: Riverside
- Middle: Riverside
- High: Riverside
- District: Riverside
Source: SMLS. This data may not be complete. We recommend contacting the local school district to confirm school assignments for this home.
Get pre-qualified for a loan
At Zillow Home Loans, we can pre-qualify you in as little as 5 minutes with no impact to your credit score.An equal housing lender. NMLS #10287.
Sell for more on Zillow
Get a Zillow Showcase℠ listing at no additional cost and you could sell for .
$630,300
2% more+$12,606
With Zillow Showcase(estimated)$642,906

