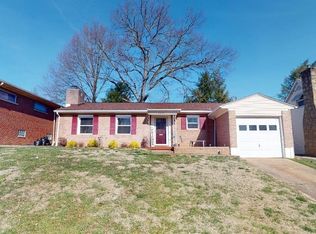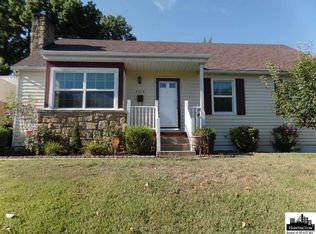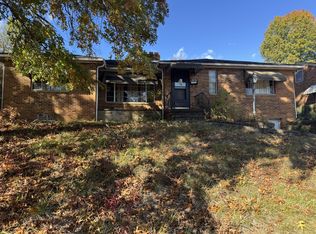Sold for $187,500 on 05/22/25
$187,500
3022 Wallace Cir, Huntington, WV 25705
3beds
2,613sqft
Single Family Residence
Built in 1958
7,840.8 Square Feet Lot
$262,900 Zestimate®
$72/sqft
$2,101 Estimated rent
Home value
$262,900
$229,000 - $294,000
$2,101/mo
Zestimate® history
Loading...
Owner options
Explore your selling options
What's special
Great house; popular & convenient area-lots of uniqueness to the house not cookie cutter, awesome backyard space to enjoy your days/evenings. Sq Ft does include the basement which offers additional kitchen, den and crafting area, full bath, storage, laundry & garage entry. Newer hot water tank & newer roof. Gas logs in LR are working, basement fireplace is wood and has never been used so unknown if working or not. Seller is selling AS IS-See disclosures-No buyer inspection repairs or lender repairs; however, renovation options may be available.
Zillow last checked: 8 hours ago
Listing updated: May 22, 2025 at 12:14pm
Listed by:
Dawn Aldridge-Green 304-638-8131,
Re/Max Clarity
Bought with:
Brandilyn Davis
Great American Realty
Source: HUNTMLS,MLS#: 180883
Facts & features
Interior
Bedrooms & bathrooms
- Bedrooms: 3
- Bathrooms: 3
- Full bathrooms: 2
- 1/2 bathrooms: 1
Bedroom
- Features: Ceiling Fan(s), Wood Floor, Private Bath, Walk-In Closet(s), Half Bath Only
- Level: First
- Area: 185.9
- Dimensions: 13 x 14.3
Bedroom 1
- Features: Ceiling Fan(s), Wall-to-Wall Carpet
- Level: First
- Area: 92.01
- Dimensions: 9.11 x 10.1
Bedroom 2
- Features: Ceiling Fan(s), Wood Floor
- Level: First
- Area: 175.36
- Dimensions: 12.8 x 13.7
Bathroom 1
- Features: Vinyl Floor, Private Bath, Half Bath Only
- Level: First
Bathroom 2
- Features: Laminate Floor
- Level: First
Bathroom 3
- Level: Basement
Dining room
- Features: Wood Floor
- Level: First
- Area: 128.31
- Dimensions: 9.1 x 14.1
Kitchen
- Features: Laminate Floor
- Level: First
- Area: 170.66
- Dimensions: 10.6 x 16.1
Living room
- Features: Wall-to-Wall Carpet, Laminate Floor, Fireplace
- Level: First
- Area: 436.65
- Dimensions: 20.5 x 21.3
Heating
- Natural Gas
Cooling
- Ceiling Fan(s), Central Air
Appliances
- Included: Range, Refrigerator, Oven, Gas Water Heater
- Laundry: Washer/Dryer Connection
Features
- High Speed Internet, Workshop
- Flooring: Concrete, Laminate, Wood
- Basement: Full,Finished
- Has fireplace: Yes
- Fireplace features: Fireplace, Gas Log, Wood/Coal
Interior area
- Total structure area: 2,613
- Total interior livable area: 2,613 sqft
Property
Parking
- Total spaces: 3
- Parking features: Garage Door Opener, 1 Car, Attached, 2 Cars, Off Street, On Street
- Attached garage spaces: 1
- Has uncovered spaces: Yes
Features
- Patio & porch: Porch, Patio
- Exterior features: Lighting
- Fencing: Privacy,Wood
Lot
- Size: 7,840 sqft
- Dimensions: 60 x 132
- Topography: Level,Rolling
Details
- Additional structures: Storage Shed/Out Building
- Parcel number: 549363
Construction
Type & style
- Home type: SingleFamily
- Architectural style: Ranch
- Property subtype: Single Family Residence
Materials
- Brick, Frame
- Roof: Shingle
Condition
- Year built: 1958
Utilities & green energy
- Sewer: Public Sewer
- Water: Public Water
- Utilities for property: Cable Available
Community & neighborhood
Security
- Security features: Smoke Detector(s), Carbon Monoxide Detector(s)
Location
- Region: Huntington
Other
Other facts
- Listing terms: Cash,Conventional
Price history
| Date | Event | Price |
|---|---|---|
| 5/22/2025 | Sold | $187,500+1.4%$72/sqft |
Source: | ||
| 4/14/2025 | Pending sale | $184,900$71/sqft |
Source: | ||
| 4/8/2025 | Listed for sale | $184,900$71/sqft |
Source: | ||
Public tax history
| Year | Property taxes | Tax assessment |
|---|---|---|
| 2024 | $1,270 +3.2% | $95,160 +2.7% |
| 2023 | $1,230 -0.5% | $92,640 |
| 2022 | $1,237 -0.7% | $92,640 -0.1% |
Find assessor info on the county website
Neighborhood: 25705
Nearby schools
GreatSchools rating
- 7/10Explorer AcademyGrades: PK-5Distance: 0.3 mi
- 6/10East End Middle SchoolGrades: 6-8Distance: 0.9 mi
- 2/10Huntington High SchoolGrades: 9-12Distance: 1.3 mi
Schools provided by the listing agent
- Elementary: EXPLORER ACADEMY
- Middle: Huntington East
- High: Huntington
Source: HUNTMLS. This data may not be complete. We recommend contacting the local school district to confirm school assignments for this home.

Get pre-qualified for a loan
At Zillow Home Loans, we can pre-qualify you in as little as 5 minutes with no impact to your credit score.An equal housing lender. NMLS #10287.



