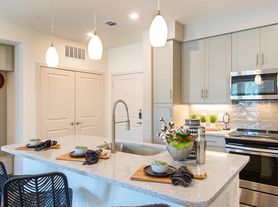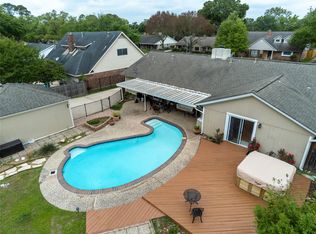FOR LEASE in highly desirable Spring Branch! This beautifully updated home offers a huge open floor plan ideal for entertaining, plus NO carpet throughout. LANDLORD PAYS FOR CONTINUED POOL MAINTENANCE. The chef's kitchen shines with a large island, copper tile inlay, two sinks, two dishwashers, stainless appliances, and a wine fridge. The living area features an electric fireplace and an expansive picture window overlooking the sparkling pool. The dining area is highlighted by a stunning Restoration hardware chandelier. Major updates include a new roof, HVAC, and water heater for added comfort. The spacious primary suite includes a flexible sitting area perfect for a nursery, office, or hobby space. Enjoy outdoor living by the pool with plenty of room to relax and unwind. Fantastic location near shopping, dining, and convenient commute routes. This one is a must see!
Copyright notice - Data provided by HAR.com 2022 - All information provided should be independently verified.
House for rent
$3,700/mo
3022 Triway Ln, Houston, TX 77043
3beds
2,313sqft
Price may not include required fees and charges.
Singlefamily
Available now
No pets
Electric, ceiling fan
Electric dryer hookup laundry
2 Parking spaces parking
Natural gas, fireplace
What's special
Electric fireplaceTwo dishwashersStainless appliancesWine fridgeLarge islandStunning restoration hardware chandelierTwo sinks
- 19 days |
- -- |
- -- |
Zillow last checked: 8 hours ago
Listing updated: December 17, 2025 at 04:53am
Travel times
Facts & features
Interior
Bedrooms & bathrooms
- Bedrooms: 3
- Bathrooms: 2
- Full bathrooms: 2
Heating
- Natural Gas, Fireplace
Cooling
- Electric, Ceiling Fan
Appliances
- Included: Dishwasher, Disposal, Double Oven, Dryer, Microwave, Oven, Refrigerator, Stove, Washer
- Laundry: Electric Dryer Hookup, Gas Dryer Hookup, In Unit, Washer Hookup
Features
- Ceiling Fan(s), Crown Molding
- Flooring: Laminate, Tile
- Has fireplace: Yes
Interior area
- Total interior livable area: 2,313 sqft
Property
Parking
- Total spaces: 2
- Parking features: Covered
- Details: Contact manager
Features
- Stories: 1
- Exterior features: 0 Up To 1/4 Acre, Architecture Style: Traditional, Crown Molding, Cul-De-Sac, Detached, Electric, Electric Dryer Hookup, Flooring: Laminate, Gas Dryer Hookup, Gunite, Heating: Gas, In Ground, Lot Features: Cul-De-Sac, Subdivided, 0 Up To 1/4 Acre, Pets - No, Subdivided, Washer Hookup
- Has private pool: Yes
Details
- Parcel number: 1057210000012
Construction
Type & style
- Home type: SingleFamily
- Property subtype: SingleFamily
Condition
- Year built: 1976
Community & HOA
HOA
- Amenities included: Pool
Location
- Region: Houston
Financial & listing details
- Lease term: Long Term,12 Months
Price history
| Date | Event | Price |
|---|---|---|
| 11/29/2025 | Listed for rent | $3,700$2/sqft |
Source: | ||
| 5/1/2025 | Price change | $550,000-4.3%$238/sqft |
Source: | ||
| 3/6/2025 | Price change | $575,000-4%$249/sqft |
Source: | ||
| 1/16/2025 | Price change | $599,000-4.2%$259/sqft |
Source: | ||
| 11/18/2024 | Listed for sale | $625,000+39%$270/sqft |
Source: | ||
Neighborhood: Spring Branch North
Nearby schools
GreatSchools rating
- 4/10Terrace Elementary SchoolGrades: PK-5Distance: 0.6 mi
- 4/10Spring Woods High SchoolGrades: 8-12Distance: 1.2 mi
- 4/10Spring Oaks Middle SchoolGrades: 6-8Distance: 1.2 mi

