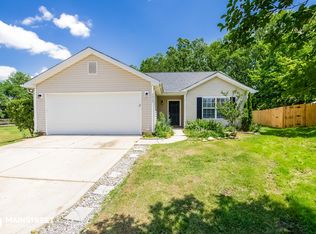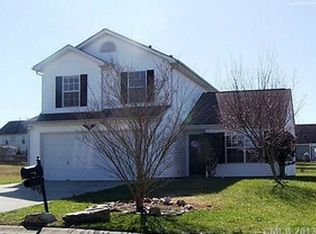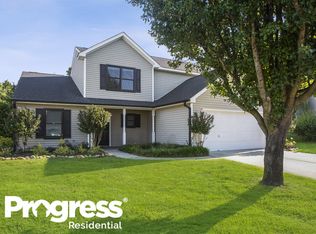Priced to sell! Hardwoods in main living area which also includes fresh paint. Mature trees create incredible privacy and home is situated on a cul-de-sac street. Community features olympic pool with lifeguard, two playgrounds, walking trails, sidewalks and nearby neighborhood schools. Union County taxes. Shopping, restaurants and entertainment just minutes away.
This property is off market, which means it's not currently listed for sale or rent on Zillow. This may be different from what's available on other websites or public sources.


