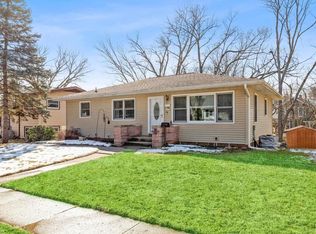Closed
$94,000
3022 Tower Rd, Clinton, IA 52732
3beds
1,140sqft
Single Family Residence
Built in 1958
9,450 Square Feet Lot
$95,500 Zestimate®
$82/sqft
$1,136 Estimated rent
Home value
$95,500
$68,000 - $136,000
$1,136/mo
Zestimate® history
Loading...
Owner options
Explore your selling options
What's special
Affordable three bedroom ranch with a large kitchen not often found in this price range. Located on a dead end street at the north end of town. New vinyl plank floors throughout most of the main level. Lots of natural light and a convenient walk out basement to a semi-private back yard. Room to build some equity by adding your personal touch.
Zillow last checked: 8 hours ago
Listing updated: February 06, 2026 at 07:52pm
Listing courtesy of:
Chris Kaufmann 563-570-1106,
KW 1Advantage
Bought with:
Abby Paysen
Gateway Realty Group
Source: MRED as distributed by MLS GRID,MLS#: QC4258858
Facts & features
Interior
Bedrooms & bathrooms
- Bedrooms: 3
- Bathrooms: 2
- Full bathrooms: 2
Primary bedroom
- Features: Flooring (Luxury Vinyl)
- Level: Main
- Area: 144 Square Feet
- Dimensions: 12x12
Bedroom 2
- Features: Flooring (Luxury Vinyl)
- Level: Main
- Area: 108 Square Feet
- Dimensions: 9x12
Bedroom 3
- Features: Flooring (Luxury Vinyl)
- Level: Main
- Area: 99 Square Feet
- Dimensions: 11x9
Kitchen
- Features: Kitchen (Pantry), Flooring (Vinyl)
- Level: Main
- Area: 144 Square Feet
- Dimensions: 16x9
Laundry
- Features: Flooring (Other)
- Level: Basement
Living room
- Features: Flooring (Luxury Vinyl)
- Level: Main
- Area: 252 Square Feet
- Dimensions: 21x12
Heating
- Forced Air, Natural Gas
Cooling
- Central Air
Appliances
- Included: Dishwasher, Microwave, Range, Refrigerator, Gas Water Heater
Features
- Basement: Partially Finished,Egress Window
Interior area
- Total interior livable area: 1,140 sqft
Property
Parking
- Total spaces: 1
- Parking features: Yes, Attached, Alley Access, Basement, Garage
- Attached garage spaces: 1
Features
- Waterfront features: Creek
Lot
- Size: 9,450 sqft
- Dimensions: 70 x 135
- Features: Level, Sloped
Details
- Parcel number: 8617960000
Construction
Type & style
- Home type: SingleFamily
- Architectural style: Ranch
- Property subtype: Single Family Residence
Materials
- Wood Siding, Frame
- Foundation: Block
Condition
- New construction: No
- Year built: 1958
Utilities & green energy
- Sewer: Public Sewer
- Water: Public
- Utilities for property: Cable Available
Community & neighborhood
Location
- Region: Clinton
- Subdivision: Meadowview Heights
Other
Other facts
- Listing terms: Cash
Price history
| Date | Event | Price |
|---|---|---|
| 5/22/2025 | Sold | $94,000-21%$82/sqft |
Source: | ||
| 4/26/2025 | Pending sale | $119,000$104/sqft |
Source: | ||
| 1/4/2025 | Price change | $119,000-7.8%$104/sqft |
Source: | ||
| 12/4/2024 | Listed for sale | $129,000+130.4%$113/sqft |
Source: | ||
| 10/17/2016 | Sold | $56,000-5.9%$49/sqft |
Source: Public Record Report a problem | ||
Public tax history
| Year | Property taxes | Tax assessment |
|---|---|---|
| 2024 | $2,184 +5.4% | $119,070 |
| 2023 | $2,072 | $119,070 +25.7% |
| 2022 | $2,072 -5.2% | $94,706 |
Find assessor info on the county website
Neighborhood: 52732
Nearby schools
GreatSchools rating
- 4/10Eagle Heights Elementary SchoolGrades: PK-5Distance: 0.8 mi
- 4/10Clinton Middle SchoolGrades: 6-8Distance: 2.4 mi
- 3/10Clinton High SchoolGrades: 9-12Distance: 3.4 mi
Schools provided by the listing agent
- High: Clinton High
Source: MRED as distributed by MLS GRID. This data may not be complete. We recommend contacting the local school district to confirm school assignments for this home.
Get pre-qualified for a loan
At Zillow Home Loans, we can pre-qualify you in as little as 5 minutes with no impact to your credit score.An equal housing lender. NMLS #10287.
