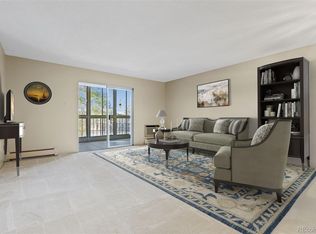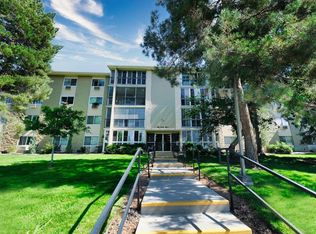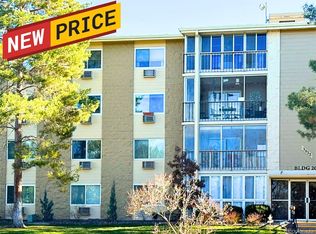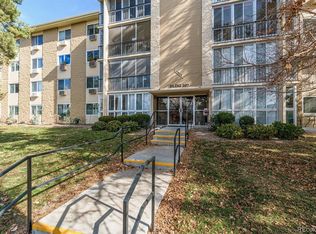Sold for $220,000 on 10/31/25
$220,000
3022 S Wheeling Way Bldg 207 #205, Aurora, CO 80014
2beds
1,368sqft
Condominium
Built in 1973
-- sqft lot
$219,200 Zestimate®
$161/sqft
$2,103 Estimated rent
Home value
$219,200
$206,000 - $232,000
$2,103/mo
Zestimate® history
Loading...
Owner options
Explore your selling options
What's special
**Rare Find** LARGE 2 Bedroom Unit with Two Reserved Parking Spaces — One Garage, One Carport!
Here’s your chance to own a spacious and thoughtfully designed 1,400 sq. ft. Alpha G model—featuring one of the most desirable floor plans in the community and two reserved parking spaces, including a private garage.
Step inside this beautifully updated 2-bedroom, 2-bath condo with a rare bonus den—perfect for a home office, creative space, or guest room. Only three of these special layouts exist in each building! The kitchen shines with neutral granite countertops, NEW flooring and updated cabinetry, this home is move-in ready.
The expansive living room offers ample space for everyday comfort or entertaining friends, and the Northwest-facing enclosed lanai invites you to enjoy peaceful mornings or golden hour sunsets. With operable windows and adjustable bamboo blinds, you can tailor the space to fit any mood or season.
The primary suite offers a walk-in closet and private ensuite bath, while the second bedroom is generously sized and just steps from a fully remodeled guest bathroom. Across the hall, you'll find a dedicated laundry room and extra storage closet—just a few steps from your front door for maximum convenience.
Best of all, you’re just a short stroll from the incredible Heather Gardens Community Center. Enjoy a 9-hole golf course, indoor/outdoor pools, pickleball, poker and billiards rooms, fitness classes, dozens of clubs, and a full calendar of events. Grab a bite at the Rendezvous Restaurant or catch some live music—there’s something for everyone here.
This is more than a condo—it’s a lifestyle. Don’t let this rare opportunity pass you by!
Zillow last checked: 8 hours ago
Listing updated: October 31, 2025 at 01:04pm
Listed by:
Nate Jarvis 720-785-4229 nate@communityventuresplus.net,
Keller Williams DTC
Bought with:
Brian Arnold, 40036443
Your Castle Real Estate Inc
Source: REcolorado,MLS#: 2394206
Facts & features
Interior
Bedrooms & bathrooms
- Bedrooms: 2
- Bathrooms: 2
- Full bathrooms: 1
- 3/4 bathrooms: 1
- Main level bathrooms: 2
- Main level bedrooms: 2
Bedroom
- Description: New Paint And Carpet, Desk Can Stay
- Level: Main
- Area: 167.83 Square Feet
- Dimensions: 16.6 x 10.11
Bathroom
- Description: New Floors, Paint, Toilet, Lights And Vanity
- Level: Main
- Area: 45 Square Feet
- Dimensions: 9 x 5
Other
- Description: New Paint And Carpet With 6x9 Walk-In Closet
- Level: Main
- Area: 242.31 Square Feet
- Dimensions: 19.7 x 12.3
Other
- Description: New Paint And Flooring
- Level: Main
- Area: 40 Square Feet
- Dimensions: 8 x 5
Bonus room
- Description: New Paint And Carpet, There Are Only 3 Units In Each Building With This Layout.
- Level: Main
- Area: 176.4 Square Feet
- Dimensions: 14 x 12.6
Bonus room
- Description: Great Storage Room, Freezer Stays With Home
- Level: Main
- Area: 49.5 Square Feet
- Dimensions: 9 x 5.5
Kitchen
- Description: Newly Updated Floors, Paint, Cabinets And Granite Countertops
- Level: Main
- Area: 144 Square Feet
- Dimensions: 12 x 12
Living room
- Description: New Paint And Carpet
- Level: Main
- Area: 252.8 Square Feet
- Dimensions: 16 x 15.8
Sun room
- Description: Great Lanai With Drop Down Shades
- Level: Main
- Area: 105 Square Feet
- Dimensions: 7 x 15
Heating
- Baseboard
Cooling
- Air Conditioning-Room
Appliances
- Included: Cooktop, Dishwasher, Disposal, Freezer, Microwave, Oven, Refrigerator
- Laundry: Common Area
Features
- Ceiling Fan(s), Elevator, Entrance Foyer, Granite Counters, No Stairs, Pantry, Primary Suite, Smoke Free, Walk-In Closet(s)
- Flooring: Carpet, Laminate
- Windows: Double Pane Windows
- Has basement: No
- Common walls with other units/homes: 2+ Common Walls
Interior area
- Total structure area: 1,368
- Total interior livable area: 1,368 sqft
- Finished area above ground: 1,368
Property
Parking
- Total spaces: 2
- Parking features: Garage
- Garage spaces: 1
- Details: Reserved Spaces: 1
Accessibility
- Accessibility features: Accessible Approach with Ramp
Features
- Levels: One
- Stories: 1
- Patio & porch: Covered
- Exterior features: Elevator
- Pool features: Outdoor Pool
- Fencing: None
Lot
- Size: 436 sqft
- Features: Fire Mitigation, Greenbelt, Landscaped, Master Planned, Near Public Transit
Details
- Parcel number: 031297745
- Special conditions: Standard
Construction
Type & style
- Home type: Condo
- Property subtype: Condominium
- Attached to another structure: Yes
Materials
- Block, Concrete
- Foundation: Block, Concrete Perimeter
- Roof: Composition
Condition
- Updated/Remodeled
- Year built: 1973
Utilities & green energy
- Water: Public
- Utilities for property: Cable Available, Electricity Connected, Phone Available
Community & neighborhood
Security
- Security features: Carbon Monoxide Detector(s), Security Entrance, Security Service, Smoke Detector(s)
Senior living
- Senior community: Yes
Location
- Region: Aurora
- Subdivision: Heather Gardens
HOA & financial
HOA
- Has HOA: Yes
- HOA fee: $734 monthly
- Amenities included: Clubhouse, Coin Laundry, Elevator(s), Fitness Center, Front Desk, Garden Area, Golf Course, Laundry, Management, Parking, Pond Seasonal, Pool, Sauna, Security, Spa/Hot Tub, Storage, Tennis Court(s), Trail(s)
- Services included: Reserve Fund, Heat, Insurance, Maintenance Grounds, Maintenance Structure, Recycling, Road Maintenance, Security, Sewer, Snow Removal, Trash, Water
- Association name: Heather Gardens Association
- Association phone: 303-755-0652
Other
Other facts
- Listing terms: Cash,Conventional,FHA,VA Loan
- Ownership: Individual
- Road surface type: Paved
Price history
| Date | Event | Price |
|---|---|---|
| 10/31/2025 | Sold | $220,000-2.2%$161/sqft |
Source: | ||
| 9/27/2025 | Pending sale | $225,000$164/sqft |
Source: | ||
| 7/10/2025 | Price change | $225,000-4.3%$164/sqft |
Source: | ||
| 6/4/2025 | Price change | $235,000-6%$172/sqft |
Source: | ||
| 4/22/2025 | Listed for sale | $250,000$183/sqft |
Source: | ||
Public tax history
Tax history is unavailable.
Neighborhood: Heather Gardens
Nearby schools
GreatSchools rating
- 5/10Polton Community Elementary SchoolGrades: PK-5Distance: 0.9 mi
- 3/10Prairie Middle SchoolGrades: 6-8Distance: 1.3 mi
- 6/10Overland High SchoolGrades: 9-12Distance: 1.4 mi
Schools provided by the listing agent
- Elementary: Polton
- Middle: Prairie
- High: Overland
- District: Cherry Creek 5
Source: REcolorado. This data may not be complete. We recommend contacting the local school district to confirm school assignments for this home.
Get a cash offer in 3 minutes
Find out how much your home could sell for in as little as 3 minutes with a no-obligation cash offer.
Estimated market value
$219,200
Get a cash offer in 3 minutes
Find out how much your home could sell for in as little as 3 minutes with a no-obligation cash offer.
Estimated market value
$219,200



