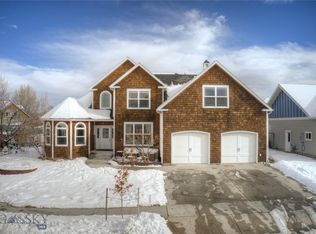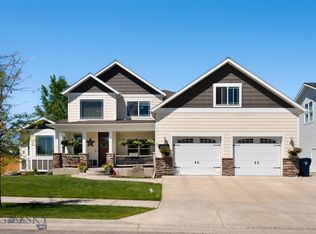Sold
Price Unknown
3022 Ritter Dr, Bozeman, MT 59715
5beds
3,566sqft
Single Family Residence
Built in 2003
8,712 Square Feet Lot
$841,900 Zestimate®
$--/sqft
$4,282 Estimated rent
Home value
$841,900
$766,000 - $926,000
$4,282/mo
Zestimate® history
Loading...
Owner options
Explore your selling options
What's special
Welcome to 3022 Ritter Drive in Bozeman, MT! This spacious and comfortable 5 bedroom, 3 bathroom home is located on the south side, offering a great location that's close to schools, trails, and convenience to downtown and all that Bozeman offers. As you step inside, you'll be greeted by a large open concept living area, perfect for entertaining and relaxing. The updated kitchen and flooring add a modern touch to the home, while the newer carpet provides a cozy atmosphere. The owners have done numerous upgrades to this lovely home, including, 40 year asphalt shingles, extra insulation in the walls and attic, solid core doors, triple pane windows, and upgraded kitchen cabinets. This home also offers a large fenced backyard, three car garage, and plenty of storage options within the home. Families will appreciate the home's proximity to Sacajawea Middle School, Morning Star Elementary, and Montana State University, making it an ideal location for education and community engagement. Don't miss the opportunity to make this beautiful home your own and enjoy one of the best locations on the southside of Bozeman. Seller to credit buyer at closing an amount equal to $40,000 to be used towards rate buy down and closing costs, price reduction, and/or upgrades and improvements allowance. Please check associated documents for information of rate buy down schedule.
Zillow last checked: 8 hours ago
Listing updated: October 19, 2024 at 08:56am
Listed by:
Brett Tudsbury 406-209-4500,
Bozeman Real Estate Group,
Jamie Van Dyke 406-581-4064,
Bozeman Real Estate Group
Bought with:
Kathy Simkins, RBS-45538
Berkshire Hathaway - Bozeman
Source: Big Sky Country MLS,MLS#: 396597Originating MLS: Big Sky Country MLS
Facts & features
Interior
Bedrooms & bathrooms
- Bedrooms: 5
- Bathrooms: 3
- Full bathrooms: 3
Heating
- Forced Air, Natural Gas
Cooling
- None
Appliances
- Included: Dishwasher, Disposal, Microwave, Range, Refrigerator
Features
- Central Vacuum, Main Level Primary
- Flooring: Engineered Hardwood, Partially Carpeted, Tile
- Basement: Bathroom,Bedroom,Rec/Family Area
Interior area
- Total structure area: 3,566
- Total interior livable area: 3,566 sqft
- Finished area above ground: 1,783
Property
Parking
- Total spaces: 3
- Parking features: Attached, Garage
- Attached garage spaces: 3
Features
- Levels: One
- Stories: 1
- Patio & porch: Patio, Porch
- Exterior features: Landscaping
- Fencing: Perimeter
- Waterfront features: None
Lot
- Size: 8,712 sqft
- Features: Lawn, Landscaped
Details
- Parcel number: RGG45142
- Zoning description: R1 - Residential Single-Household Low Density
- Special conditions: Standard
Construction
Type & style
- Home type: SingleFamily
- Architectural style: Ranch
- Property subtype: Single Family Residence
Materials
- Hardboard
- Roof: Asphalt,Shingle
Condition
- New construction: No
- Year built: 2003
Utilities & green energy
- Sewer: Public Sewer
- Water: Public
- Utilities for property: Cable Available, Natural Gas Available, Phone Available, Sewer Available, Water Available
Community & neighborhood
Location
- Region: Bozeman
- Subdivision: Allison
HOA & financial
HOA
- Has HOA: Yes
Other
Other facts
- Listing terms: Cash,3rd Party Financing
- Ownership: Full
- Road surface type: Paved
Price history
| Date | Event | Price |
|---|---|---|
| 10/18/2024 | Sold | -- |
Source: Big Sky Country MLS #396597 Report a problem | ||
| 9/19/2024 | Contingent | $875,000$245/sqft |
Source: Big Sky Country MLS #396597 Report a problem | ||
| 9/13/2024 | Price change | $875,000-2.2%$245/sqft |
Source: Big Sky Country MLS #396597 Report a problem | ||
| 9/10/2024 | Listed for sale | $895,000$251/sqft |
Source: Big Sky Country MLS #396597 Report a problem | ||
| 8/26/2024 | Listing removed | -- |
Source: Big Sky Country MLS #390940 Report a problem | ||
Public tax history
| Year | Property taxes | Tax assessment |
|---|---|---|
| 2024 | $4,646 +6.7% | $677,700 |
| 2023 | $4,355 +11.9% | $677,700 +46.4% |
| 2022 | $3,893 +9.7% | $462,900 |
Find assessor info on the county website
Neighborhood: 59715
Nearby schools
GreatSchools rating
- 8/10Morning Star SchoolGrades: PK-5Distance: 0.1 mi
- 8/10Sacajawea Middle SchoolGrades: 6-8Distance: 0.4 mi
- 8/10Bozeman High SchoolGrades: 9-12Distance: 2.2 mi

