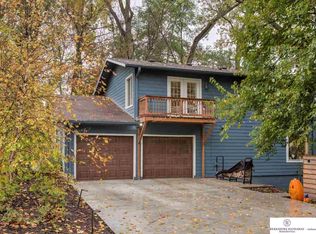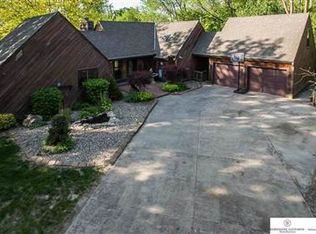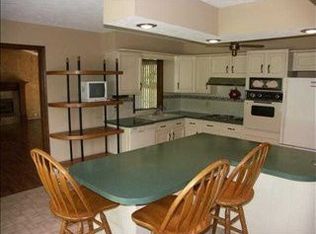Great home w/unique multi-level floor plan sits on over 1/2 ACRE CORNER LOT in PONCA HILLS! Gorgeous lot backs to woods with NO REAR NEIGHBORS! 3 CAR garage plus 2 CAR detached. 4 BDRMS. LL rec room with 2 huge walk-in closets. (could make large 5th non-conforming BDRM) 13 ft ceilings in LR & DR. Huge FR w/ gas FP walks out to patio. Master bath & 1/2 bath have been remodeled. Newer windows. Newer roof. Newer driveway. Maintenance free vinyl siding. Professionally installed & maintained landscaping. Tons of trees & perennials. Sprinkler system. Huge front porch. Large wrap around deck. All appliances stay including washer & dryer. Radon mitigation system. GREAT BONES & structurally well maintained. With some cosmetic updates & your personal style this home will be a true gem! Great location--less than mile to I-680!
This property is off market, which means it's not currently listed for sale or rent on Zillow. This may be different from what's available on other websites or public sources.


