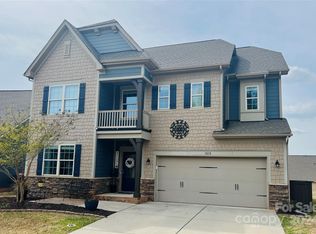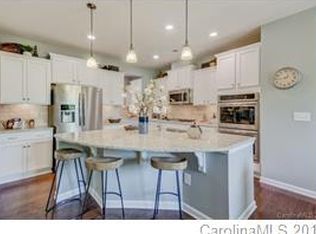Amazing rental opportunity in award winning neighborhood! This beautiful home features wood floors on the main level, gas fireplace and separate office /study with french doors. The living area opens to the dining and kitchen boasting granite countertops, spacious island, tile backsplash and stainless appliances. The owner's suite offers a dual vanity, garden tub, separate shower and privacy toilet. All bedrooms have generous closets with the owner's suite offering an expansive walk-in closet. Thoughtful floorplan plan that offers lots of character and natural light. Award winning Millbridge with resort amenities including olympic pool, lazy river pool, community center, coffee bar, state of the art fitness center, movie theatre, walking trails, playgrounds, playing fields, pond, etc. The Carolina Thread Trail even runs right through the community. This home is close to all that downtown Waxhaw offers and conveniently located to amenities and award winning schools. Lawncare included in the rent. No smoking. Pets conditional with a $350 non refundable pet deposit and $35/mo pet rent.
This property is off market, which means it's not currently listed for sale or rent on Zillow. This may be different from what's available on other websites or public sources.

