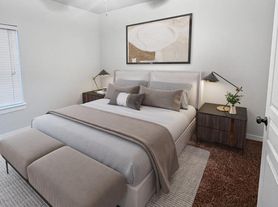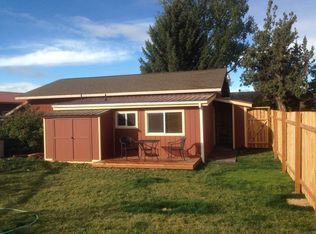Minutes from St. Charles Hospital!
Ready to grab a fabulous single-level rental in Bend's hottest new construction neighborhood? Welcome to 3022 NE Nipper Dr a bright, elegant home nestled in the family-friendly Petrosa community. This 1,762 sq ft Wembley floorplan (built in 2023) offers 3 bedrooms and 2.5 baths with an open-concept great room, designer kitchen, and covered patio for outdoor ease.
Key highlights:
Modern single-level living: No stairs, just seamless flow from living to kitchen to patio.
Designer finishes: Quartz counters, laminate plank floors, and high-end touches found throughout .
Smart layout: Three bedrooms, including a spacious primary suite, plus a bath split layout and half-bath convenience.
Outdoor ready: Covered rear patio and fenced south-facing yard perfect for pets, barbeques, or unwinding after a busy day.
Location winners:
Petrosa perks: Community pool, splash pad, dog and walking trails, disc golf, athletic fields you name it.
Prime convenience: Minutes to Forum shopping, St. Charles Medical Center, plus plenty of breweries and dining nearby
School zone: A strong local school district rounds out this ideal rental setup.
If you're hunting a low-maintenance, stylish, and community-rich rental in Bend, 3022 NE Nipper Dr checks all the boxes. Ready to see it?
Renter pays for all utilities, owner pays HOA monthly fee. Would prefer a year long rental. No smoking or vaping on property.
House for rent
Accepts Zillow applications
$3,000/mo
3022 NE Nipper Dr, Bend, OR 97701
3beds
1,762sqft
Price may not include required fees and charges.
Single family residence
Available now
Dogs OK
Central air
In unit laundry
Attached garage parking
Forced air
What's special
Modern single-level livingSmart layoutHalf-bath convenienceDesigner finishesFenced south-facing yardCovered patioBright elegant home
- 90 days |
- -- |
- -- |
Travel times
Facts & features
Interior
Bedrooms & bathrooms
- Bedrooms: 3
- Bathrooms: 3
- Full bathrooms: 2
- 1/2 bathrooms: 1
Heating
- Forced Air
Cooling
- Central Air
Appliances
- Included: Dishwasher, Dryer, Microwave, Oven, Refrigerator, Washer
- Laundry: In Unit
Features
- Flooring: Carpet, Hardwood, Tile
Interior area
- Total interior livable area: 1,762 sqft
Property
Parking
- Parking features: Attached, Off Street
- Has attached garage: Yes
- Details: Contact manager
Features
- Exterior features: Heating system: Forced Air, No Utilities included in rent
Details
- Parcel number: 171223BA00105
Construction
Type & style
- Home type: SingleFamily
- Property subtype: Single Family Residence
Community & HOA
Location
- Region: Bend
Financial & listing details
- Lease term: 1 Year
Price history
| Date | Event | Price |
|---|---|---|
| 9/13/2025 | Price change | $3,000-6.3%$2/sqft |
Source: Zillow Rentals | ||
| 8/24/2025 | Price change | $3,200-5.9%$2/sqft |
Source: Zillow Rentals | ||
| 7/7/2025 | Listed for rent | $3,400$2/sqft |
Source: Zillow Rentals | ||
| 7/7/2025 | Listing removed | $735,000$417/sqft |
Source: | ||
| 5/30/2025 | Price change | $735,000-1.3%$417/sqft |
Source: | ||

