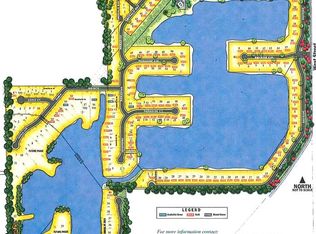Sold
Price Unknown
3022 N Pepper Ridge Ct, Wichita, KS 67205
4beds
2,752sqft
Single Family Onsite Built
Built in 1999
0.38 Acres Lot
$330,300 Zestimate®
$--/sqft
$2,341 Estimated rent
Home value
$330,300
$297,000 - $367,000
$2,341/mo
Zestimate® history
Loading...
Owner options
Explore your selling options
What's special
This stunning home in Maize school district boasts a blend of modern luxury and practical convenience, making it an ideal retreat for its lucky occupants. Nestled in a cul-de-sac on a huge lot, the freshly exterior painted residence exudes curb appeal. Inside, the spacious layout unfolds with four bedrooms and a partially finished fifth, offering ample space for both relaxation and productivity. The heart of the home lies in its expansive kitchen, complete with a central island, abundant cabinets topped with granite countertops, and a view of the tranquil waters beyond. Entertaining is a delight with a large deck, half covered for shade and half open to the elements, providing the perfect setting for gatherings. New carpet graces the main floor, while the basement boasts luxurious new flooring, enhancing both comfort and style. Two gas fireplaces, one in the living room and another in the basement, offer warmth and ambiance on chilly evenings. The master suite indulges with double sinks, a large soaker tub, and a generous walk-in closet, while main floor laundry adds practicality to daily life. With a three-car garage completing the package, this home seamlessly combines elegance, functionality, and serenity.
Zillow last checked: 8 hours ago
Listing updated: November 12, 2024 at 07:04pm
Listed by:
Sissy Koury CELL:316-409-9955,
Berkshire Hathaway PenFed Realty
Source: SCKMLS,MLS#: 644303
Facts & features
Interior
Bedrooms & bathrooms
- Bedrooms: 4
- Bathrooms: 3
- Full bathrooms: 3
Primary bedroom
- Description: Carpet
- Level: Main
- Area: 180
- Dimensions: 15x12
Bedroom
- Description: Carpet
- Level: Main
- Area: 121
- Dimensions: 11x11
Bedroom
- Description: Carpet
- Level: Main
- Area: 121
- Dimensions: 11x11
Bedroom
- Description: Luxury Vinyl
- Level: Basement
- Area: 182
- Dimensions: 14x13
Bonus room
- Description: Luxury Vinyl
- Level: Basement
Dining room
- Description: Wood Laminate
- Level: Main
- Area: 120
- Dimensions: 12x10
Kitchen
- Description: Wood Laminate
- Level: Main
- Area: 100
- Dimensions: 10x10
Living room
- Description: Carpet
- Level: Main
- Area: 255
- Dimensions: 17x15
Recreation room
- Description: Luxury Vinyl
- Level: Basement
- Area: 512
- Dimensions: 32x16
Heating
- Forced Air, Natural Gas
Cooling
- Electric
Appliances
- Included: Dishwasher, Disposal, Microwave, Refrigerator, Range
- Laundry: Main Level, Laundry Room, 220 equipment
Features
- Ceiling Fan(s), Walk-In Closet(s), Vaulted Ceiling(s)
- Flooring: Hardwood
- Windows: Window Coverings-All, Storm Window(s)
- Basement: Finished
- Number of fireplaces: 2
- Fireplace features: Two, Living Room, Rec Room/Den, Gas, Decorative
Interior area
- Total interior livable area: 2,752 sqft
- Finished area above ground: 1,552
- Finished area below ground: 1,200
Property
Parking
- Total spaces: 3
- Parking features: Attached, Garage Door Opener
- Garage spaces: 3
Features
- Levels: One
- Stories: 1
- Patio & porch: Deck, Covered
- Exterior features: Guttering - ALL, Sprinkler System
- Pool features: Community
- Waterfront features: Pond/Lake, Waterfront
Lot
- Size: 0.38 Acres
- Features: Cul-De-Sac, Irregular Lot
Details
- Parcel number: 088330330200800
Construction
Type & style
- Home type: SingleFamily
- Architectural style: Ranch
- Property subtype: Single Family Onsite Built
Materials
- Frame w/Less than 50% Mas
- Foundation: Full, View Out
- Roof: Composition
Condition
- Year built: 1999
Utilities & green energy
- Utilities for property: Sewer Available, Public
Community & neighborhood
Location
- Region: Wichita
- Subdivision: OAK RIDGE
HOA & financial
HOA
- Has HOA: Yes
- HOA fee: $350 annually
- Services included: Gen. Upkeep for Common Ar
Other
Other facts
- Ownership: Individual
- Road surface type: Paved
Price history
Price history is unavailable.
Public tax history
| Year | Property taxes | Tax assessment |
|---|---|---|
| 2024 | $4,444 +8.1% | $37,157 +10% |
| 2023 | $4,112 | $33,776 |
| 2022 | -- | -- |
Find assessor info on the county website
Neighborhood: 67205
Nearby schools
GreatSchools rating
- 3/10Maize South Elementary SchoolGrades: K-4Distance: 1.1 mi
- 8/10Maize South Middle SchoolGrades: 7-8Distance: 0.9 mi
- 6/10Maize South High SchoolGrades: 9-12Distance: 1 mi
Schools provided by the listing agent
- Elementary: Maize USD266
- Middle: Maize South
- High: Maize South
Source: SCKMLS. This data may not be complete. We recommend contacting the local school district to confirm school assignments for this home.
