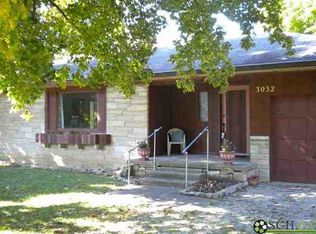Sold
$235,000
3022 N Marr Rd, Columbus, IN 47203
4beds
2,188sqft
Residential, Single Family Residence
Built in 1952
0.33 Acres Lot
$244,300 Zestimate®
$107/sqft
$2,117 Estimated rent
Home value
$244,300
$215,000 - $276,000
$2,117/mo
Zestimate® history
Loading...
Owner options
Explore your selling options
What's special
Welcome to 3022 N Marr Rd in Columbus, Indiana! 4-bedroom, 2-bathroom house with a full basement is ready for its next chapter. With 2,188 square feet of living space, there's plenty of room for everyone to spread out and get comfortable. One of the standout features of this home is its brand-new deck. Just imagine sipping your morning coffee or hosting summer barbecues in this fresh outdoor space. Step inside, and you'll find a newly remodeled interior that's sure to impress. The updates give the house a modern feel while maintaining its cozy charm. All the kitchen appliances are included! This house is connected to city water The neighborhood is another great selling point. It's a nice, friendly area where you'll feel right at home. Whether you're taking a stroll, chatting with neighbors, or just enjoying the peaceful surroundings, you'll love the community vibe. Located in Columbus, you'll have easy access to all the amenities the city has to offer while still enjoying a more relaxed, residential feel. It's the best of both worlds! So if you're in the market for a spacious, updated home in a great location, don't miss out on this gem. Come see 3022 N Marr Rd and picture yourself calling it home!
Zillow last checked: 8 hours ago
Listing updated: January 21, 2025 at 02:35pm
Listing Provided by:
William Wagner 812-371-7252,
Dean Wagner LLC,
Kendra Wagner,
Dean Wagner LLC
Bought with:
Trish Meier
eXp Realty, LLC
Source: MIBOR as distributed by MLS GRID,MLS#: 21976148
Facts & features
Interior
Bedrooms & bathrooms
- Bedrooms: 4
- Bathrooms: 2
- Full bathrooms: 2
- Main level bathrooms: 2
- Main level bedrooms: 4
Primary bedroom
- Features: Carpet
- Level: Main
- Area: 169 Square Feet
- Dimensions: 13x13
Bedroom 2
- Features: Carpet
- Level: Main
- Area: 117 Square Feet
- Dimensions: 13x9
Bedroom 3
- Features: Hardwood
- Level: Main
- Area: 143 Square Feet
- Dimensions: 11x13
Bedroom 4
- Features: Hardwood
- Level: Main
- Area: 120 Square Feet
- Dimensions: 12x10
Dining room
- Features: Hardwood
- Level: Main
- Area: 99 Square Feet
- Dimensions: 11x9
Kitchen
- Features: Vinyl Plank
- Level: Main
- Area: 144 Square Feet
- Dimensions: 12x12
Living room
- Features: Hardwood
- Level: Main
- Area: 228 Square Feet
- Dimensions: 19x12
Heating
- High Efficiency (90%+ AFUE )
Cooling
- Has cooling: Yes
Appliances
- Included: Dishwasher, Microwave, Electric Oven, Refrigerator
Features
- Hardwood Floors
- Flooring: Hardwood
- Has basement: Yes
Interior area
- Total structure area: 2,188
- Total interior livable area: 2,188 sqft
- Finished area below ground: 456
Property
Parking
- Total spaces: 2
- Parking features: Attached
- Attached garage spaces: 2
Features
- Levels: One
- Stories: 1
- Patio & porch: Deck
Lot
- Size: 0.33 Acres
Details
- Parcel number: 039617210002600005
- Horse amenities: None
Construction
Type & style
- Home type: SingleFamily
- Architectural style: Ranch
- Property subtype: Residential, Single Family Residence
Materials
- Aluminum Siding, Brick
- Foundation: Brick/Mortar
Condition
- New construction: No
- Year built: 1952
Utilities & green energy
- Water: Municipal/City
Community & neighborhood
Location
- Region: Columbus
- Subdivision: No Subdivision
Price history
| Date | Event | Price |
|---|---|---|
| 1/21/2025 | Sold | $235,000-2%$107/sqft |
Source: | ||
| 12/18/2024 | Pending sale | $239,900$110/sqft |
Source: | ||
| 11/29/2024 | Price change | $239,900-5.9%$110/sqft |
Source: | ||
| 10/28/2024 | Listed for sale | $254,900$116/sqft |
Source: | ||
| 9/17/2024 | Listing removed | $254,900$116/sqft |
Source: | ||
Public tax history
| Year | Property taxes | Tax assessment |
|---|---|---|
| 2024 | $4,071 +106.6% | $179,100 -0.1% |
| 2023 | $1,970 +10.5% | $179,300 +105.1% |
| 2022 | $1,783 -28.2% | $87,400 +12.1% |
Find assessor info on the county website
Neighborhood: 47203
Nearby schools
GreatSchools rating
- 7/10W D Richards Elementary SchoolGrades: PK-6Distance: 0.9 mi
- 5/10Northside Middle SchoolGrades: 7-8Distance: 1.3 mi
- 6/10Columbus East High SchoolGrades: 9-12Distance: 2.3 mi

Get pre-qualified for a loan
At Zillow Home Loans, we can pre-qualify you in as little as 5 minutes with no impact to your credit score.An equal housing lender. NMLS #10287.
Sell for more on Zillow
Get a free Zillow Showcase℠ listing and you could sell for .
$244,300
2% more+ $4,886
With Zillow Showcase(estimated)
$249,186