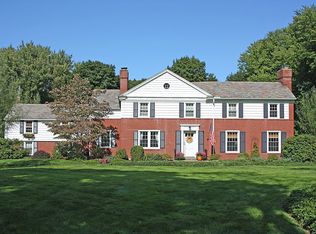Sold for $328,500 on 11/06/24
$328,500
3022 Midvale Rd NW, Canton, OH 44718
4beds
2,156sqft
Single Family Residence
Built in 1966
0.44 Acres Lot
$351,300 Zestimate®
$152/sqft
$2,556 Estimated rent
Home value
$351,300
$327,000 - $376,000
$2,556/mo
Zestimate® history
Loading...
Owner options
Explore your selling options
What's special
Classic Avondale Colonial all-brick beauty stands tall & proud in a delightful setting! Foyer greets you into gleaming newer maple hardwood floors that extend into the formal Dining Room & Family Room. Stately front Living Room boasts brand new carpeting, gorgeous crown molding & built-ins. Inviting Family Room features a traditional wood burning masonry fireplace, wood paneling, and offers a genuinely comfortable feel. Convenient 1st floor 1/2 Bath, and 1st floor Bedroom w/cedar closet would also serve as a perfect office/library. Eat-in Kitchen offers a great mix of original character, newer appliances, adjacent to the stunning Formal Dining Room. Nice rear-entrance garage just steps from entering the Kitchen - perfect for unloading groceries. Upstairs, enjoy the private Owners Suite w/full bath, 2 closets, hardwood floors. 2 more BR's w/ 2nd full bath. Large full unfinished basement ample for all your storage needs. Double lot has a pretty rear Patio entered from the Family Room, nice shade trees & landscaping. If you've been wanting to live in Avondale, this home oozes original character, personality mixed w/ modern updates, meticulously cared for. Newer roof, gutters, downspouts, carpet, bathroom updates, entry doors, windows & more. One year home warranty by Cinch being included!
Zillow last checked: 8 hours ago
Listing updated: November 07, 2024 at 09:25am
Listing Provided by:
Denise L Evans devans@cutlerhomes.com330-575-1832,
Cutler Real Estate
Bought with:
Joseph Chupp, 2020006977
RE/MAX Showcase
Source: MLS Now,MLS#: 5074972 Originating MLS: Stark Trumbull Area REALTORS
Originating MLS: Stark Trumbull Area REALTORS
Facts & features
Interior
Bedrooms & bathrooms
- Bedrooms: 4
- Bathrooms: 3
- Full bathrooms: 2
- 1/2 bathrooms: 1
- Main level bathrooms: 1
- Main level bedrooms: 1
Primary bedroom
- Description: Flooring: Hardwood
- Level: Second
- Dimensions: 14 x 12
Bedroom
- Description: Flooring: Hardwood
- Features: Cedar Closet(s)
- Level: First
- Dimensions: 13 x 10
Bedroom
- Description: Flooring: Hardwood
- Level: Second
- Dimensions: 12 x 8
Bedroom
- Description: Flooring: Hardwood
- Level: Second
- Dimensions: 14 x 12
Primary bathroom
- Level: Second
Bathroom
- Level: Second
Dining room
- Description: Flooring: Hardwood
- Level: First
- Dimensions: 13 x 12
Eat in kitchen
- Description: Flooring: Luxury Vinyl Tile
- Level: First
- Dimensions: 15 x 13
Entry foyer
- Description: Flooring: Hardwood
- Level: First
- Dimensions: 14 x 12
Family room
- Description: Flooring: Hardwood
- Features: Built-in Features, Fireplace
- Level: First
- Dimensions: 17 x 13
Laundry
- Level: Lower
Library
- Description: Flooring: Hardwood
- Features: Cedar Closet(s)
- Level: First
- Dimensions: 13 x 10
Living room
- Description: Flooring: Carpet
- Features: Bookcases, Built-in Features
- Level: First
- Dimensions: 22 x 13
Heating
- Forced Air, Gas
Cooling
- Attic Fan, Central Air
Appliances
- Included: Dryer, Dishwasher, Freezer, Disposal, Range, Refrigerator, Water Softener, Washer
- Laundry: In Basement
Features
- Bookcases, Built-in Features, Cedar Closet(s), Entrance Foyer, Eat-in Kitchen, Pantry, Storage
- Windows: Insulated Windows
- Basement: Full,Unfinished,Sump Pump
- Number of fireplaces: 1
- Fireplace features: Family Room, Masonry, Wood Burning
Interior area
- Total structure area: 2,156
- Total interior livable area: 2,156 sqft
- Finished area above ground: 2,156
Property
Parking
- Total spaces: 2
- Parking features: Attached, Drain, Driveway, Electricity, Garage, Garage Door Opener, Kitchen Level, Garage Faces Rear
- Attached garage spaces: 2
Features
- Levels: Two
- Stories: 2
- Patio & porch: Patio
Lot
- Size: 0.44 Acres
- Features: Flat, Landscaped, Level, Wooded
Details
- Additional parcels included: 5210438
- Parcel number: 05210437
Construction
Type & style
- Home type: SingleFamily
- Architectural style: Colonial
- Property subtype: Single Family Residence
Materials
- Brick
- Roof: Asphalt
Condition
- Year built: 1966
Details
- Warranty included: Yes
Utilities & green energy
- Sewer: Public Sewer
- Water: Public
Community & neighborhood
Location
- Region: Canton
- Subdivision: Avondale
HOA & financial
HOA
- Has HOA: Yes
- HOA fee: $325 annually
- Services included: Other, Security
- Association name: Avondale Hoa
Other
Other facts
- Listing terms: Cash,Conventional
Price history
| Date | Event | Price |
|---|---|---|
| 11/6/2024 | Sold | $328,500-1.9%$152/sqft |
Source: | ||
| 10/11/2024 | Pending sale | $335,000$155/sqft |
Source: | ||
| 10/11/2024 | Contingent | $335,000$155/sqft |
Source: | ||
| 10/4/2024 | Listed for sale | $335,000+104.3%$155/sqft |
Source: | ||
| 12/16/1997 | Sold | $164,000$76/sqft |
Source: Public Record Report a problem | ||
Public tax history
| Year | Property taxes | Tax assessment |
|---|---|---|
| 2024 | $3,611 +10.6% | $94,930 +35.5% |
| 2023 | $3,264 -0.5% | $70,070 |
| 2022 | $3,279 -0.4% | $70,070 |
Find assessor info on the county website
Neighborhood: 44718
Nearby schools
GreatSchools rating
- 6/10Avondale Elementary SchoolGrades: K-4Distance: 0.4 mi
- 8/10Glenwood Middle SchoolGrades: 5-7Distance: 1.9 mi
- 5/10GlenOak High SchoolGrades: 7-12Distance: 4.1 mi
Schools provided by the listing agent
- District: Plain LSD - 7615
Source: MLS Now. This data may not be complete. We recommend contacting the local school district to confirm school assignments for this home.

Get pre-qualified for a loan
At Zillow Home Loans, we can pre-qualify you in as little as 5 minutes with no impact to your credit score.An equal housing lender. NMLS #10287.
Sell for more on Zillow
Get a free Zillow Showcase℠ listing and you could sell for .
$351,300
2% more+ $7,026
With Zillow Showcase(estimated)
$358,326