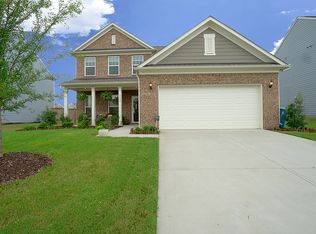Closed
$425,000
3022 Lowell Rd, Bethlehem, GA 30620
4beds
3,050sqft
Single Family Residence
Built in 2020
7,840.8 Square Feet Lot
$421,300 Zestimate®
$139/sqft
$2,458 Estimated rent
Home value
$421,300
$400,000 - $442,000
$2,458/mo
Zestimate® history
Loading...
Owner options
Explore your selling options
What's special
Nestled in the heart of Bethlehem, Georgia, this charming family home offers comfort, convenience, and style. Boasting 4 bedrooms and 3 bathrooms within its layout, this residence blends modern living with classic design. Inside, you'll find spacious and light-filled living areas, a well-appointed kitchen with modern appliances, cozy bedrooms with ample closet space, and updated bathrooms featuring sleek fixtures. The home also includes a versatile loft ideal for a home office or playroom. Outside, the well-maintained landscaping and private fenced-in backyard oasis provide a welcoming retreat. Conveniently located near attractions, schools, and shopping centers with easy access to 316, this meticulously maintained home built in 2020 offers almost brand-new everything! Don't miss your chance to make this wonderful property your new home - schedule a showing today!
Zillow last checked: 8 hours ago
Listing updated: September 03, 2024 at 05:33am
Listed by:
Mark Spain 770-886-9000,
Mark Spain Real Estate,
Kelsey Whitehead 912-412-1631,
Mark Spain Real Estate
Bought with:
Jonathan Love, 360940
Virtual Properties Realty.com
Source: GAMLS,MLS#: 10303803
Facts & features
Interior
Bedrooms & bathrooms
- Bedrooms: 4
- Bathrooms: 3
- Full bathrooms: 3
- Main level bathrooms: 1
- Main level bedrooms: 1
Kitchen
- Features: Kitchen Island, Walk-in Pantry
Heating
- Central
Cooling
- Central Air
Appliances
- Included: Dishwasher
- Laundry: Upper Level
Features
- Double Vanity, Walk-In Closet(s), Other
- Flooring: Vinyl
- Basement: None
- Number of fireplaces: 1
- Fireplace features: Living Room, Other
- Common walls with other units/homes: No Common Walls
Interior area
- Total structure area: 3,050
- Total interior livable area: 3,050 sqft
- Finished area above ground: 3,050
- Finished area below ground: 0
Property
Parking
- Total spaces: 2
- Parking features: Garage
- Has garage: Yes
Features
- Levels: Two
- Stories: 2
- Patio & porch: Porch
- Exterior features: Other
- Fencing: Back Yard,Fenced
Lot
- Size: 7,840 sqft
- Features: Corner Lot, Level, Other
Details
- Parcel number: R5344 331
Construction
Type & style
- Home type: SingleFamily
- Architectural style: Traditional
- Property subtype: Single Family Residence
Materials
- Other
- Foundation: Slab
- Roof: Other
Condition
- Resale
- New construction: No
- Year built: 2020
Utilities & green energy
- Electric: 220 Volts
- Sewer: Public Sewer
- Water: Public
- Utilities for property: Water Available
Community & neighborhood
Security
- Security features: Smoke Detector(s)
Community
- Community features: Pool
Location
- Region: Bethlehem
- Subdivision: Haverhill Farms
HOA & financial
HOA
- Has HOA: Yes
- HOA fee: $775 annually
- Services included: Swimming, Tennis
Other
Other facts
- Listing agreement: Exclusive Right To Sell
- Listing terms: Cash,Conventional
Price history
| Date | Event | Price |
|---|---|---|
| 8/30/2024 | Sold | $425,000+3.7%$139/sqft |
Source: | ||
| 7/16/2024 | Pending sale | $410,000$134/sqft |
Source: | ||
| 7/1/2024 | Price change | $410,000-5.7%$134/sqft |
Source: | ||
| 6/14/2024 | Price change | $435,000-1.1%$143/sqft |
Source: | ||
| 6/4/2024 | Price change | $440,000-2.2%$144/sqft |
Source: | ||
Public tax history
| Year | Property taxes | Tax assessment |
|---|---|---|
| 2025 | $6,563 +3% | $189,760 +2% |
| 2024 | $6,372 +11.3% | $186,080 +4.4% |
| 2023 | $5,724 -5% | $178,280 +11.3% |
Find assessor info on the county website
Neighborhood: 30620
Nearby schools
GreatSchools rating
- 5/10Harbins Elementary SchoolGrades: PK-5Distance: 1.8 mi
- 6/10Mcconnell Middle SchoolGrades: 6-8Distance: 6.1 mi
- 7/10Archer High SchoolGrades: 9-12Distance: 4.3 mi
Schools provided by the listing agent
- Elementary: Harbins
- Middle: Mcconnell
- High: Archer
Source: GAMLS. This data may not be complete. We recommend contacting the local school district to confirm school assignments for this home.
Get a cash offer in 3 minutes
Find out how much your home could sell for in as little as 3 minutes with a no-obligation cash offer.
Estimated market value$421,300
Get a cash offer in 3 minutes
Find out how much your home could sell for in as little as 3 minutes with a no-obligation cash offer.
Estimated market value
$421,300
