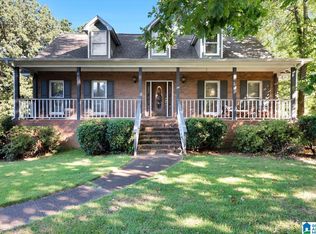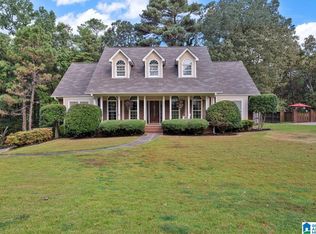Huge price reduction......Welcome Home to this 3/4 bedroom with 2 full baths and 1/2 bath on main and 1/2 bath in basement for future expansion and pool, Yes I said pool. Private and has tons of potential. Has a wrought iron fence that surrounds the area. The sunroom is amazing with views of the back yard. This home has lots of storage and great size rooms. Check it out today!
This property is off market, which means it's not currently listed for sale or rent on Zillow. This may be different from what's available on other websites or public sources.

