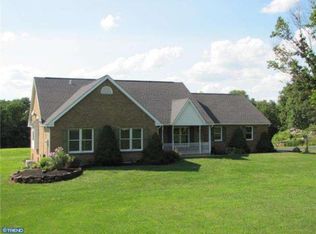This rare gem is now ready for your inspection. Constructed during a time when quality mattered, this home, on this site, would be hard to duplicate for this price today. Built with concrete block from basement to roof and then topped with a full brick exterior (not a brick facade), this alone would not be affordable today! Inside you'll find a natural warmth throughout the home, bringing the beauty of nature indoors due to the brick, stone and wood materials used. Enter the foyer with brick flooring and rest your eyes on the beautiful view into the large living room. Here you will find a stunning stone fireplace with pellet stove (included), beamed ceiling, built-in bookcases, large bow window seat, and warm hardwood floors. Access the sun room from the LR and enjoy tons of natural light and wood floors. You can enjoy this room year round as it offers heat and air conditioning. The kitchen has been built for a crowd and offers granite counters, breakfast bar, tile floor & back splash, large barn sink with convenient vegetable sink, double wall ovens, built-in desk, 2 pantries, ceiling fan and more. The dining room also has wood floors and beamed ceilings. There is also a first floor bedroom/office with an easily accessible full bath and laundry room nearby. The lower level offers 1000 sq. ft. of finished living space to entertain family & friends, including a family room area with full wall of brick w/ fireplace & pellet stove (yes, it is included also), large built-in bar wet bar w/ Corian counters & plenty of seating for all, & pool/rec room area. The 2nd floor offers 3 more spacious bedrooms, a full bath, PLUS, a 700 Sq. ft. in-law suite w/ bedroom/sitting area, kitchenette, beautiful bath w/ soaking/jetted tub, beautiful glass/tile walk-in shower, walk-in closet, pocket doors and balcony. And, for the car buff, in addition to the attached 2-car garage with high ceilings and full flight of steps to access the basement, there is a 3-car detached shop garage, also
This property is off market, which means it's not currently listed for sale or rent on Zillow. This may be different from what's available on other websites or public sources.

