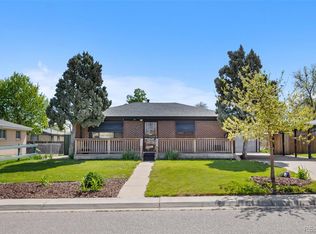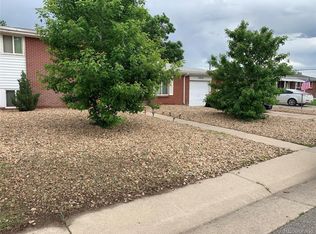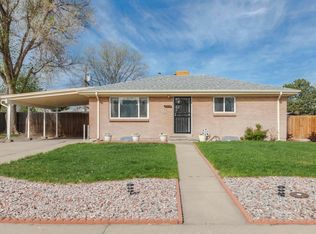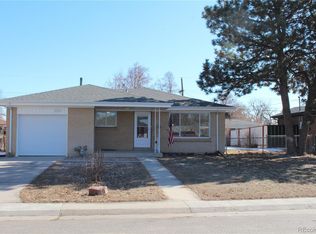Sold for $455,000 on 08/15/25
$455,000
3022 Blackhawk Street, Aurora, CO 80011
4beds
2,352sqft
Single Family Residence
Built in 1960
6,955 Square Feet Lot
$449,500 Zestimate®
$193/sqft
$2,820 Estimated rent
Home value
$449,500
$418,000 - $481,000
$2,820/mo
Zestimate® history
Loading...
Owner options
Explore your selling options
What's special
Do not miss this fantastic brick ranch in desirable Morris Heights. Featuring an updated kitchen with updated cabinetry and tile black splash. this home is a chef's delight! Two of the upstairs bedrooms have been combined to create a spacious primary bedroom. Even with the improved primary space there is still another bedroom upstairs. The large living room and formal dining area are perfect for entertaining. There are two nonconforming bedrooms in the basement along with the laundry room. Cool central air protects against the Colorado heat. All appliances are included - stove, dishwasher, refrigerator, washer & dryer and a chest freezer. A large sunroom (not included in square footage) allows extra space, and a spacious storage shed gives even more convenience. Automatic underground sprinklers means less maintenance for you, and the low maintenance brick exterior gives you more time to relax too! Within walking distance to Park Lane Elementary School as well as Park Lane Pool & Park! Easy access (even walking!) to the CU Anschutz Medical Center, as well access to DIA, Buckley SFB, downtown and DTC.
Zillow last checked: 8 hours ago
Listing updated: August 18, 2025 at 12:00pm
Listed by:
Michael Hardey 303-330-1237 mike@integrityregroup.net,
Integrity Real Estate Group,
Ed Hardey 303-324-1731,
Integrity Real Estate Group
Bought with:
Annette Maxwell, 100074958
Brokers Guild Homes
Source: REcolorado,MLS#: 5442792
Facts & features
Interior
Bedrooms & bathrooms
- Bedrooms: 4
- Bathrooms: 2
- Full bathrooms: 1
- 3/4 bathrooms: 1
- Main level bathrooms: 1
- Main level bedrooms: 2
Primary bedroom
- Level: Main
- Area: 210 Square Feet
- Dimensions: 10 x 21
Bedroom
- Level: Basement
- Area: 160 Square Feet
- Dimensions: 10 x 16
Bedroom
- Level: Basement
- Area: 100 Square Feet
- Dimensions: 10 x 10
Bedroom
- Level: Main
- Area: 110 Square Feet
- Dimensions: 10 x 11
Bathroom
- Level: Main
- Area: 24 Square Feet
- Dimensions: 4 x 6
Bathroom
- Level: Basement
- Area: 30 Square Feet
- Dimensions: 6 x 5
Bonus room
- Level: Basement
- Area: 299 Square Feet
- Dimensions: 13 x 23
Dining room
- Level: Main
- Area: 117 Square Feet
- Dimensions: 9 x 13
Kitchen
- Level: Main
- Area: 99 Square Feet
- Dimensions: 9 x 11
Laundry
- Level: Basement
- Area: 230 Square Feet
- Dimensions: 10 x 23
Living room
- Level: Main
- Area: 204 Square Feet
- Dimensions: 12 x 17
Heating
- Forced Air, Natural Gas
Cooling
- Air Conditioning-Room
Appliances
- Included: Dishwasher, Disposal, Dryer, Freezer, Gas Water Heater, Microwave, Oven, Range, Refrigerator, Washer
- Laundry: In Unit
Features
- Granite Counters
- Flooring: Carpet, Laminate, Tile
- Windows: Double Pane Windows
- Basement: Finished,Full
- Common walls with other units/homes: No Common Walls
Interior area
- Total structure area: 2,352
- Total interior livable area: 2,352 sqft
- Finished area above ground: 1,176
- Finished area below ground: 1,176
Property
Parking
- Total spaces: 2
- Parking features: Concrete
- Attached garage spaces: 1
- Details: RV Spaces: 1
Features
- Levels: One
- Stories: 1
- Entry location: Ground
- Patio & porch: Patio
- Exterior features: Dog Run, Private Yard, Rain Gutters
- Fencing: Full
Lot
- Size: 6,955 sqft
- Features: Level, Sprinklers In Front, Sprinklers In Rear
Details
- Parcel number: R0084459
- Special conditions: Standard
Construction
Type & style
- Home type: SingleFamily
- Architectural style: Traditional
- Property subtype: Single Family Residence
Materials
- Frame
- Foundation: Slab
- Roof: Composition
Condition
- Year built: 1960
Utilities & green energy
- Electric: 110V, 220 Volts
- Sewer: Public Sewer
- Water: Public
- Utilities for property: Cable Available, Electricity Connected, Internet Access (Wired), Natural Gas Connected, Phone Connected
Community & neighborhood
Security
- Security features: Carbon Monoxide Detector(s)
Location
- Region: Aurora
- Subdivision: Morris Heights
Other
Other facts
- Listing terms: Cash,Conventional,FHA,VA Loan
- Ownership: Individual
- Road surface type: Paved
Price history
| Date | Event | Price |
|---|---|---|
| 8/15/2025 | Sold | $455,000+1.2%$193/sqft |
Source: | ||
| 7/20/2025 | Pending sale | $449,500$191/sqft |
Source: | ||
| 7/12/2025 | Price change | $449,500-3.3%$191/sqft |
Source: | ||
| 5/30/2025 | Price change | $464,900-2.1%$198/sqft |
Source: | ||
| 5/3/2025 | Listed for sale | $474,900$202/sqft |
Source: | ||
Public tax history
| Year | Property taxes | Tax assessment |
|---|---|---|
| 2025 | $2,646 -1.6% | $24,810 -14.3% |
| 2024 | $2,688 +6.9% | $28,950 |
| 2023 | $2,515 -4% | $28,950 +30.8% |
Find assessor info on the county website
Neighborhood: Sable Altura Chambers
Nearby schools
GreatSchools rating
- 2/10Park Lane Elementary SchoolGrades: PK-5Distance: 0.8 mi
- 4/10North Middle School Health Sciences And TechnologyGrades: 6-8Distance: 1.5 mi
- 2/10Hinkley High SchoolGrades: 9-12Distance: 1.7 mi
Schools provided by the listing agent
- Elementary: Sable
- Middle: North
- High: Hinkley
- District: Adams-Arapahoe 28J
Source: REcolorado. This data may not be complete. We recommend contacting the local school district to confirm school assignments for this home.
Get a cash offer in 3 minutes
Find out how much your home could sell for in as little as 3 minutes with a no-obligation cash offer.
Estimated market value
$449,500
Get a cash offer in 3 minutes
Find out how much your home could sell for in as little as 3 minutes with a no-obligation cash offer.
Estimated market value
$449,500



